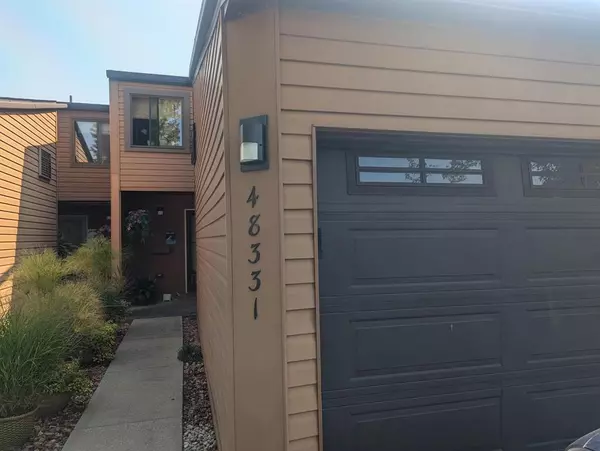For more information regarding the value of a property, please contact us for a free consultation.
48331 Bayshore Drive Belleville, MI 48111
Want to know what your home might be worth? Contact us for a FREE valuation!

Our team is ready to help you sell your home for the highest possible price ASAP
Key Details
Sold Price $250,000
Property Type Condo
Sub Type Townhouse
Listing Status Sold
Purchase Type For Sale
Square Footage 1,290 sqft
Price per Sqft $193
MLS Listing ID 81024048751
Sold Date 12/23/24
Style Townhouse
Bedrooms 2
Full Baths 2
Half Baths 1
HOA Fees $440/mo
HOA Y/N yes
Originating Board Greater Metropolitan Association of REALTORS®
Year Built 1979
Annual Tax Amount $2,892
Lot Size 871 Sqft
Acres 0.02
Lot Dimensions 92 x 10
Property Description
Relax and enjoy lake life! Wake up to gorgeous unobstructed lake views from your bedroom and enjoy coffee from one of the three lakeside balconies. This three story condo is an entertainers dream. Updated kitchen has espresso cabinets, stainless steel appliances and tons of storage, Lower level walkout has a built in bar area and full bath convenient for deeded boat dock access to all sports Belleville Lake. Two bedrooms upstairs have vaulted ceilings and large walk in closets. 1 car attached garage with additional loft storage. Major updates include AC in 2021, Wallside windows in 2019, and interior completely repainted in Sept. 2024. Don't miss out!
Location
State MI
County Wayne
Area Van Buren Twp
Direction denton to bayshore dr
Body of Water Belleville Lake
Rooms
Kitchen Dishwasher, Disposal, Dryer, Microwave, Oven, Refrigerator, Washer, Bar Fridge
Interior
Interior Features Laundry Facility, Other
Hot Water Electric
Heating Forced Air
Cooling Central Air
Fireplace yes
Appliance Dishwasher, Disposal, Dryer, Microwave, Oven, Refrigerator, Washer, Bar Fridge
Heat Source Natural Gas
Laundry 1
Exterior
Parking Features Door Opener, Attached
Waterfront Description Lake/River Priv
Water Access Desc All Sports Lake,Dock Facilities
Roof Type Shingle
Porch Deck
Garage yes
Building
Foundation Basement
Sewer Public Sewer (Sewer-Sanitary)
Water Public (Municipal)
Architectural Style Townhouse
Level or Stories 3 Story
Structure Type Wood
Schools
School District Van Buren
Others
Pets Allowed Yes
Tax ID 83077010030000
Ownership Private Owned
Acceptable Financing Cash, Conventional, FHA, VA, Other
Listing Terms Cash, Conventional, FHA, VA, Other
Financing Cash,Conventional,FHA,VA,Other
Read Less

©2025 Realcomp II Ltd. Shareholders
Bought with Real Estate One

