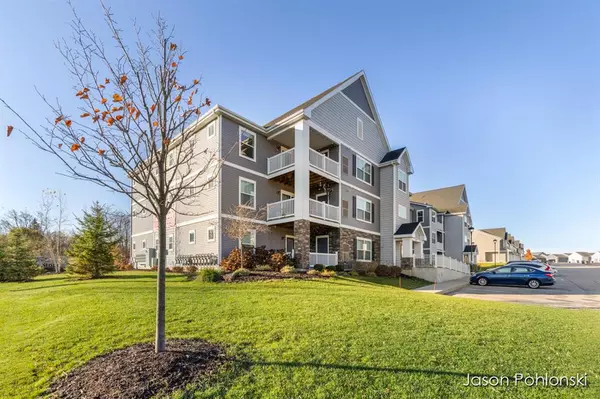For more information regarding the value of a property, please contact us for a free consultation.
3167 Blairview Parkway SE 304 Grand Rapids, MI 49512
Want to know what your home might be worth? Contact us for a FREE valuation!

Our team is ready to help you sell your home for the highest possible price ASAP
Key Details
Sold Price $223,000
Property Type Condo
Sub Type Common Entry Building,Contemporary
Listing Status Sold
Purchase Type For Sale
Square Footage 848 sqft
Price per Sqft $262
Subdivision Cobblestone At The Ravines- East Village
MLS Listing ID 65024058677
Sold Date 12/11/24
Style Common Entry Building,Contemporary
Bedrooms 1
Full Baths 1
HOA Fees $295/mo
HOA Y/N yes
Originating Board Greater Regional Alliance of REALTORS®
Year Built 2020
Annual Tax Amount $3,275
Lot Dimensions NA
Property Description
Stunning Penthouse Living! This like-new stacked flat style condo, built in 2020, offers a bright and airy atmosphere with vaulted ceilings in the living room and south-facing windows that flood the space with sunlight. Enjoy the modern kitchen featuring shaker cabinets, granite countertops, a stylish tile backsplash, stainless steel appliances, and stainless hardware.Situated on the top (3rd) floor, this thoughtfully designed 848 sq ft condo includes a spacious bedroom with a walk-in closet, a well-appointed bath, and a laundry area with additional storage. Step out onto your private deck for a peaceful retreat.The building features secure entrances, convenient elevator access, and is just a short walk to your detached single-stall garage.Community amenities abound, with a pool, basketball courts, playground, picnic areas, and excellent walkabilityperfect for an active lifestyle.
Don't miss your chance for carefree living in this exceptional penthouse!
Location
State MI
County Kent
Area Kentwood Twp
Direction Shafer to Blairview
Rooms
Kitchen Dishwasher, Disposal, Dryer, Microwave, Oven, Range/Stove, Refrigerator, Washer
Interior
Interior Features Elevator/Lift, Laundry Facility, Other
Hot Water Natural Gas
Heating Forced Air
Cooling Central Air
Fireplace no
Appliance Dishwasher, Disposal, Dryer, Microwave, Oven, Range/Stove, Refrigerator, Washer
Heat Source Natural Gas
Laundry 1
Exterior
Exterior Feature Pool – Community, Playground
Parking Features Door Opener, Detached
Roof Type Composition,Metal,Shingle
Accessibility Accessible Approach with Ramp, Accessible Bedroom, Accessible Doors, Accessible Electrical and Environmental Controls, Accessible Entrance, Accessible Full Bath, Accessible Hallway(s), Grip-Accessible Features, Other Accessibility Features
Porch Deck
Road Frontage Private
Garage yes
Private Pool 1
Building
Lot Description Sprinkler(s)
Sewer Public Sewer (Sewer-Sanitary)
Water Public (Municipal)
Architectural Style Common Entry Building, Contemporary
Level or Stories 1 Story
Structure Type Stone,Vinyl,Wood
Schools
School District Kentwood
Others
Pets Allowed Yes
Tax ID 411822495020
Acceptable Financing Cash, Conventional, FHA, Other, VA
Listing Terms Cash, Conventional, FHA, Other, VA
Financing Cash,Conventional,FHA,Other,VA
Read Less

©2025 Realcomp II Ltd. Shareholders
Bought with RE/MAX Lakeshore

