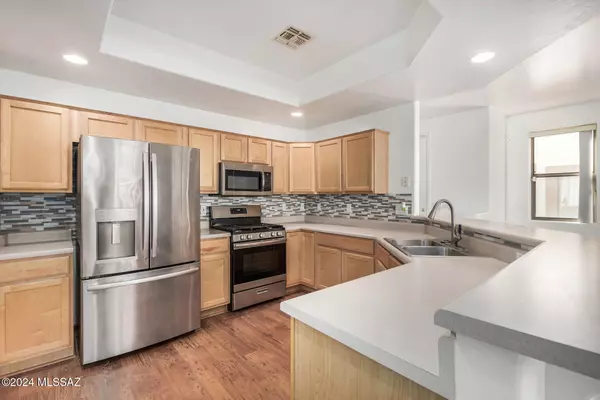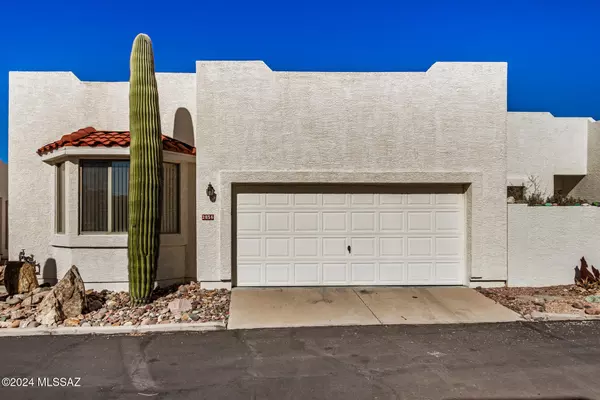For more information regarding the value of a property, please contact us for a free consultation.
2856 S Full Moon Drive Tucson, AZ 85713
Want to know what your home might be worth? Contact us for a FREE valuation!

Our team is ready to help you sell your home for the highest possible price ASAP
Key Details
Sold Price $275,000
Property Type Townhouse
Sub Type Townhouse
Listing Status Sold
Purchase Type For Sale
Square Footage 1,285 sqft
Price per Sqft $214
Subdivision Sierra Villas North (1-97)
MLS Listing ID 22427583
Sold Date 12/12/24
Style Patio Home,Santa Fe
Bedrooms 2
Full Baths 2
HOA Fees $75/mo
HOA Y/N Yes
Year Built 1998
Annual Tax Amount $1,523
Tax Year 2023
Lot Size 2,570 Sqft
Acres 0.06
Property Description
Discover this charming townhome in the esteemed 55+ Community of Sierra Villas, surrounded by beautiful mountain views! Outfitted w/ SS appliances, a mosaic tile backsplash, recessed lighting, ample wood cabinetry, & a breakfast bar! The spacious & inviting interior boasts 2 bedrooms & 2 baths that blend comfort & style. Enhanced with tall ceilings, a bay window, & soothing paint tones complemented by wood-style flooring. Recent upgrades include a new water heater & HVAC and wi-fi garage opener. Enjoy an active lifestyle with top-notch amenities like a sparkling community pool and relaxing spa. The prime location ensures close proximity to essential services and recreational facilities. Embrace comfort, style, and convenience in your ideal home!
Location
State AZ
County Pima
Area Southwest
Zoning Pima County - CB1
Rooms
Other Rooms None
Guest Accommodations None
Dining Room Breakfast Bar, Dining Area
Kitchen Dishwasher, Garbage Disposal, Gas Range, Microwave, Refrigerator
Interior
Interior Features Bay Window, Ceiling Fan(s), High Ceilings 9+, Walk In Closet(s)
Hot Water Natural Gas
Heating Forced Air, Natural Gas
Cooling Ceiling Fans, Central Air
Flooring Ceramic Tile, Laminate
Fireplaces Type None
Fireplace N
Laundry Electric Dryer Hookup, Laundry Room, Washer
Exterior
Parking Features Attached Garage/Carport, Electric Door Opener
Garage Spaces 2.0
Fence Block, None
Pool None
Community Features Gated, Paved Street, Pool, Spa
View Mountains
Roof Type Built-Up - Reflect
Accessibility None
Road Frontage Paved
Private Pool No
Building
Lot Description Borders Common Area, North/South Exposure, Subdivided
Story One
Sewer Connected
Water City
Level or Stories One
Schools
Elementary Schools Banks
Middle Schools Valencia
High Schools Cholla
School District Tusd
Others
Senior Community Yes
Acceptable Financing Cash, Conventional, FHA, VA
Horse Property No
Listing Terms Cash, Conventional, FHA, VA
Special Listing Condition None
Read Less

Copyright 2025 MLS of Southern Arizona
Bought with eXp Realty



