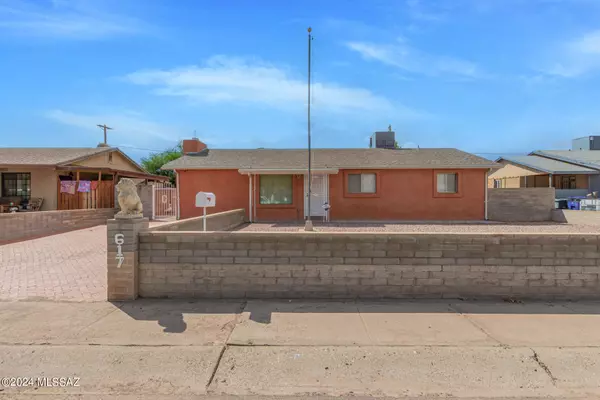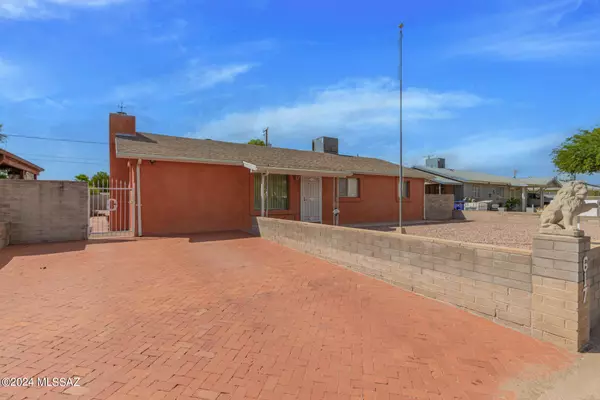For more information regarding the value of a property, please contact us for a free consultation.
617 W Calle Castile Tucson, AZ 85756
Want to know what your home might be worth? Contact us for a FREE valuation!

Our team is ready to help you sell your home for the highest possible price ASAP
Key Details
Sold Price $270,000
Property Type Single Family Home
Sub Type Single Family Residence
Listing Status Sold
Purchase Type For Sale
Square Footage 1,452 sqft
Price per Sqft $185
Subdivision Mission Manor No. 2
MLS Listing ID 22425491
Sold Date 12/10/24
Style Ranch
Bedrooms 3
Full Baths 1
Half Baths 1
HOA Y/N No
Year Built 1951
Annual Tax Amount $573
Tax Year 2023
Lot Size 7,405 Sqft
Acres 0.17
Property Description
Move into this charming single-level property with no HOA and New Roof in Tucson! It displays a large front yard, parking spaces, and a cozy front porch, great for your morning coffee. The lovely interior welcomes you with an inviting living/dining room adorned with soothing paint tones and plush carpeting. The family room has a stone-wall fireplace perfect for cold evenings! Prepare delicious meals in the kitchen equipped with plenty of wood cabinetry, tile backsplash, and ample counter space for meal preparation. The carpeted main bedroom showcases a private bathroom for convenience. The sun-filled AZ room is excellent for year-round entertainment. Don't miss the workshop area, pavers, covered patios, storage shed, and carport parking. This gem will not disappoint!
Location
State AZ
County Pima
Community Salida Del Sol
Area South
Zoning Tucson - R2
Rooms
Other Rooms Arizona Room, Bonus Room, Storage, Workshop
Guest Accommodations None
Dining Room Breakfast Nook, Dining Area
Kitchen Dishwasher, Electric Range, Garbage Disposal, Refrigerator
Interior
Interior Features Ceiling Fan(s)
Hot Water Natural Gas
Heating Forced Air, Gas Pac
Cooling Ceiling Fans, Central Air
Flooring Carpet, Ceramic Tile
Fireplaces Number 1
Fireplaces Type Wood Burning
Fireplace Y
Laundry Electric Dryer Hookup, Laundry Room
Exterior
Exterior Feature Shed, Workshop
Parking Features Detached
Fence Block
Pool None
Community Features Paved Street, Sidewalks, Street Lights
Amenities Available None
View Mountains
Roof Type Shingle
Accessibility None
Road Frontage Paved
Private Pool No
Building
Lot Description North/South Exposure, Subdivided
Story One
Sewer Connected
Water City
Level or Stories One
Schools
Elementary Schools Santa Clara
Middle Schools Challenger
High Schools Desert View
School District Sunnyside
Others
Senior Community No
Acceptable Financing Cash, Conventional, FHA, VA
Horse Property No
Listing Terms Cash, Conventional, FHA, VA
Special Listing Condition None
Read Less

Copyright 2025 MLS of Southern Arizona
Bought with OMNI Homes International



