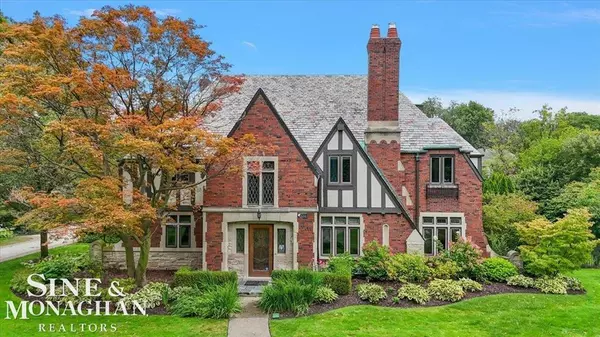For more information regarding the value of a property, please contact us for a free consultation.
1016 Buckingham Road Grosse Pointe Park, MI 48230
Want to know what your home might be worth? Contact us for a FREE valuation!

Our team is ready to help you sell your home for the highest possible price ASAP
Key Details
Sold Price $1,025,000
Property Type Single Family Home
Sub Type Tudor
Listing Status Sold
Purchase Type For Sale
Square Footage 4,700 sqft
Price per Sqft $218
Subdivision The Grosse Pointe Park Corp Sub
MLS Listing ID 58050158524
Sold Date 12/05/24
Style Tudor
Bedrooms 5
Full Baths 3
Half Baths 1
HOA Y/N yes
Originating Board MiRealSource
Year Built 1929
Annual Tax Amount $24,834
Lot Size 0.580 Acres
Acres 0.58
Lot Dimensions 147x167
Property Description
Nestled in the heart of Grosse Pointe Park, this enchanting 1920s Tudor effortlessly captures the timeless elegance of its era. Its facade features a classic mix of stucco and half-timbering, along with stone and brick, highlighted by a distinctive slate roof that lends a sophisticated, old-world charm. Copper gutters gracefully accentuate the home's architecture, adding both functional beauty and a touch of luxurious detail. Step inside to discover a meticulously preserved interior where period details blend harmoniously with modern comfort. Rich mahogany arched doors, intricately carved moldings, and leaded glass windows imbue the space with an undeniable sense of character and warmth. Spacious yet intimate, the living areas are designed for both grand gatherings and cozy, quiet moments. The home's well-crafted layout includes a formal dining room with a stunning fireplace, a sunlit sitting room or play room, a wood paneled office, a bright and gleaming breakfast nook, and a kitchen equipped with an abundance of counter and storage space. Each of the five bedrooms are adorned with classic details and offer ample space. With service stairs off the kitchen, the back bedroom and attached full bath would make an excellent guest room, in-law or au pair suite. The large carpeted third floor offers endless possibilities and the rec-room in the basement creates a perfect hangout spot for loved ones. Outside, the large and beautifully landscaped yard complete with a pergola, creates the ambiance for summer parties, fall bbq's, winter bonfires, and spring celebrations! The home is conveniently located a couple blocks from Defer Elementary and Pierce Middle Schools and walkable to West Park - the "downtown" area of GP Park, with bakeries, a children's book store, salons, coffee shops, retails stores, and incredible restaurants, just to name a few. Enjoy TWO residents only parks with a workout facility, movie theater, splash pad, pools, playscapes, tennis courts, and a marina. This Tudor home is not just a residence; i
Location
State MI
County Wayne
Area Grosse Pointe Park
Rooms
Basement Partially Finished
Kitchen Dishwasher, Disposal, Dryer, Microwave, Oven, Range/Stove, Refrigerator, Washer
Interior
Interior Features Other
Heating Steam
Cooling Central Air
Fireplace yes
Appliance Dishwasher, Disposal, Dryer, Microwave, Oven, Range/Stove, Refrigerator, Washer
Heat Source Natural Gas
Exterior
Exterior Feature Spa/Hot-tub
Parking Features Attached
Garage Description 2 Car
Porch Patio, Porch
Road Frontage Paved
Garage yes
Building
Foundation Basement
Sewer Public Sewer (Sewer-Sanitary), Sewer at Street
Water Water at Street
Architectural Style Tudor
Structure Type Brick
Schools
School District Grosse Pointe
Others
Tax ID 39004040110000
Ownership Short Sale - No,Private Owned
Acceptable Financing Cash, Conventional
Listing Terms Cash, Conventional
Financing Cash,Conventional
Read Less

©2025 Realcomp II Ltd. Shareholders
Bought with Sine & Monaghan LLC

