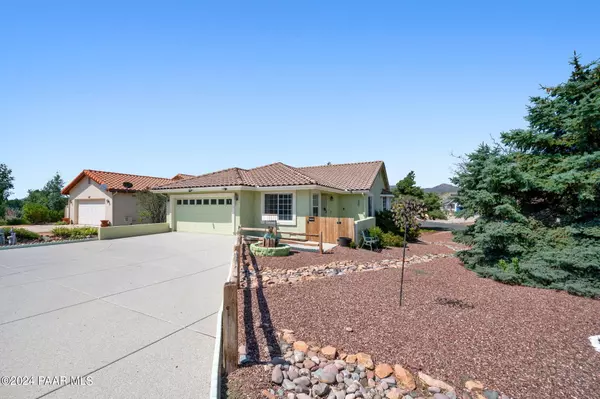Bought with FSR Realty
For more information regarding the value of a property, please contact us for a free consultation.
1092 N Cottonwood Spring DR Dewey-humboldt, AZ 86327
Want to know what your home might be worth? Contact us for a FREE valuation!

Our team is ready to help you sell your home for the highest possible price ASAP
Key Details
Sold Price $462,500
Property Type Single Family Home
Sub Type Site Built Single Family
Listing Status Sold
Purchase Type For Sale
Square Footage 2,419 sqft
Price per Sqft $191
Subdivision Prescott Country Club
MLS Listing ID 1065949
Sold Date 12/05/24
Style Contemporary
Bedrooms 4
Full Baths 2
Three Quarter Bath 1
HOA Fees $4/ann
HOA Y/N true
Originating Board paar
Year Built 1991
Annual Tax Amount $2,413
Tax Year 2023
Lot Size 10,018 Sqft
Acres 0.23
Property Description
Park your RV right in your own backyard on a 45'x12' RV pad with drive-up leveling ramp! Tucked away on a quiet corner lot in the Prescott Country Club this home features mature low-maintenance landscaping & provides a peaceful atmosphere for guests and family. Quaint courtyard leads to a formal living and dining area. Kitchen includes granite countertops, undermount sink, vaulted ceilings, pendant lights, stainless steel appliances & a sizable island which opens to the family room. Lower kitchen cabinets and pantry have pullout shelving. The family room includes vaulted ceilings, fireplace and access to the back deck with great long distance views. Remarks continued....
Location
State AZ
County Yavapai
Rooms
Other Rooms 2nd Master, Family Room, Game/Rec Room, Storage, Study/Den/Library, Workshop
Basement Finished, Inside Entrance, Walk Out
Interior
Interior Features Eat-in Kitchen, Gas Fireplace, Formal Dining, Garage Door Opener(s), Granite Counters, Kit/Din Combo, Kitchen Island, Master On Main, Raised Ceilings 9+ft, Rev Osmosis System, Hot Tub/Spa, Walk-In Closet(s), Wash/Dry Connection
Heating Forced Air, Natural Gas
Cooling Central Air
Flooring Carpet, Vinyl
Appliance Dishwasher, Dryer, Gas Range, Microwave, Refrigerator, Washer
Exterior
Exterior Feature Deck-Open, Driveway Concrete, Fence - Backyard, Landscaping-Front, Landscaping-Rear, Patio-Covered, Shed(s), Spa/Hot Tub
Parking Features Off Street, Parking Spaces, RV - Pad
Garage Spaces 2.0
Utilities Available Electricity On-Site, Natural Gas On-Site, Water - City, WWT - Septic Conv
View Mountain(s)
Roof Type Tile
Total Parking Spaces 2
Building
Story 2
Structure Type Stucco
Others
Acceptable Financing Cash, Conventional, FHA, VA
Listing Terms Cash, Conventional, FHA, VA
Read Less




