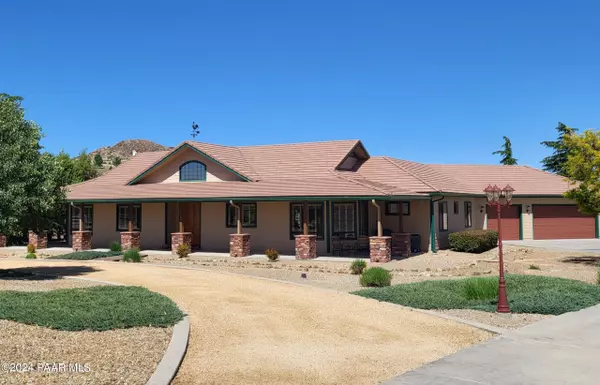Bought with Realty Executives AZ Territory
For more information regarding the value of a property, please contact us for a free consultation.
11345 N Williamson Valley Ranch RD Prescott, AZ 86305
Want to know what your home might be worth? Contact us for a FREE valuation!

Our team is ready to help you sell your home for the highest possible price ASAP
Key Details
Sold Price $1,399,500
Property Type Single Family Home
Sub Type Site Built Single Family
Listing Status Sold
Purchase Type For Sale
Square Footage 3,594 sqft
Price per Sqft $389
Subdivision Williamson Valley Ranch
MLS Listing ID 1066041
Sold Date 12/03/24
Style Ranch
Bedrooms 4
Full Baths 2
Three Quarter Bath 2
HOA Fees $41/ann
HOA Y/N true
Originating Board paar
Year Built 2005
Annual Tax Amount $6,548
Tax Year 2023
Lot Size 3.010 Acres
Acres 3.01
Property Description
Gorgeous home in highly desired Williamson Valley Ranch. This beautiful, spacious 4 bedroom home has 2 full baths with 2 3/4 baths and is 3,594 sq ft. with an additional 636 sq ft sunroom, giving you 4,230 sq ft, all situated on 3 acres. The spacious sunroom is heated/ cooled and overlooks the saltwater pool. Enjoy the stunning views and sunsets while taking a swim. Your new home features beamed ceilings, granite kitchen tile, a large Walkin pantry, an office nook, oversized 3 car garage with epoxy floor, as well as an additional 42x72 (3,024 sq ft) detached shop. The shop features 7 1/2 horsepower air compressor, 2 Post Lift, gas furnace, washer and dryer, and a bathroom. There is plenty of space to add horse set up or guest house. Licensed agent is related to seller
Location
State AZ
County Yavapai
Rooms
Other Rooms Arizona Rm-Heated, Great Room, Laundry Room, Media Room, Study/Den/Library, Workshop
Basement Slab
Interior
Interior Features Beamed Ceilings, Ceiling Fan(s), Eat-in Kitchen, Gas Fireplace, Garage Door Opener(s), Granite Counters, Jetted Tub, Kitchen Island, Liv/Din Combo, Raised Ceilings 9+ft, Security System, Skylight(s), Smoke Detector(s), Sound Wired, Utility Sink, Walk-In Closet(s), Wash/Dry Connection
Heating Forced Air, Gas Stove, Propane
Cooling Ceiling Fan(s), Central Air
Flooring Carpet, Tile
Appliance Built-In Electric Oven, Cooktop, Dishwasher, Disposal, Electric Range, Microwave, Refrigerator, Trash Compactor, Water Softener Owned
Exterior
Exterior Feature Driveway Circular, Driveway Concrete, Driveway Gravel, Fence Partial, Landscaping-Front, Landscaping-Rear, Porch-Covered, Satellite Dish, Shed(s), Sprinkler/Drip, Storm Gutters, Swimming Pool, Workshop
Parking Features Parking Spaces, RV - Hookups, RV Garage
Garage Spaces 3.0
Utilities Available Electricity On-Site, Propane, Telephone On-Site, Well Private, WWT - Septic Conv
View Granite Mountain, Mingus Mountain, Mountain(s)
Roof Type Concrete Tile
Total Parking Spaces 3
Building
Story 1
Structure Type Wood Frame
Others
Acceptable Financing Cash, Conventional, FHA
Listing Terms Cash, Conventional, FHA
Read Less




