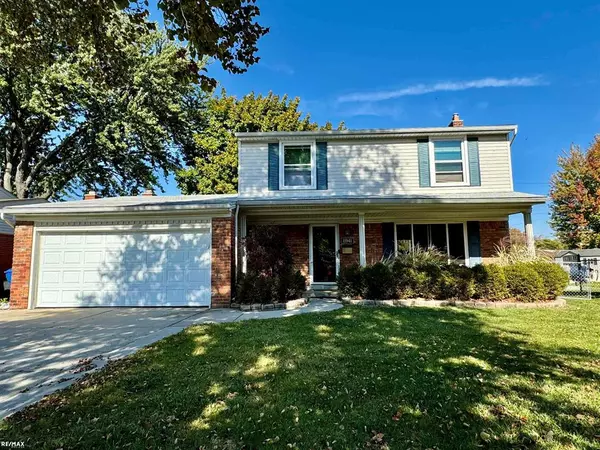For more information regarding the value of a property, please contact us for a free consultation.
11941 Seneca Drive Warren, MI 48093
Want to know what your home might be worth? Contact us for a FREE valuation!

Our team is ready to help you sell your home for the highest possible price ASAP
Key Details
Sold Price $310,000
Property Type Single Family Home
Sub Type Colonial
Listing Status Sold
Purchase Type For Sale
Square Footage 1,793 sqft
Price per Sqft $172
Subdivision Canterbury Heights Sub
MLS Listing ID 58050157023
Sold Date 11/25/24
Style Colonial
Bedrooms 4
Full Baths 1
Half Baths 1
HOA Y/N yes
Originating Board MiRealSource
Year Built 1965
Annual Tax Amount $3,497
Lot Size 10,890 Sqft
Acres 0.25
Lot Dimensions 39x157x140x120
Property Description
Welcome Home! This Stunning Colonial is situated on a culdesac triangle lot This impressive residence offers a perfect blend of elegance and functionality, making it ideal for modern living. Step inside and be greeted by a the spacious living area, filled with abundant natural light & Hardwood Floors. The gourmet Kitchen is a Chef's Dream, featuring top-of-the-line appliances, Beautiful Quartz countertops & Soft Close cabinets. Four bedrooms are generously sized and perfect for family members or office. Enjoy outdoor entertaining or relaxation on the expansive deck overlooking the relaxing pool.Basement has Beauty Room with 2 Sinks. Located in a sought-after neighborhood near shops, restaurants, and parks, this home offers both comfort and convenience. Don't miss out on this extraordinary opportunity! UPDATES: 2018-Complete Kithcen, Windows, Electrical Panel, Plank Flooring on Main Floor, Slate wall accented with Electric Fireplace, 20x20 Deck for Pool, Covered Porch. HVAC-2016
Location
State MI
County Macomb
Area Warren
Rooms
Kitchen Dishwasher, Dryer, Microwave, Oven, Range/Stove, Refrigerator, Washer
Interior
Hot Water Natural Gas
Heating Forced Air
Cooling Ceiling Fan(s), Central Air
Fireplace yes
Appliance Dishwasher, Dryer, Microwave, Oven, Range/Stove, Refrigerator, Washer
Heat Source Natural Gas
Exterior
Exterior Feature Fenced, Pool - Above Ground
Parking Features Electricity, Door Opener, Attached
Garage Description 2 Car
Porch Deck, Patio, Porch
Garage yes
Private Pool 1
Building
Foundation Basement, Slab
Sewer Public Sewer (Sewer-Sanitary)
Water Public (Municipal)
Architectural Style Colonial
Level or Stories 2 Story
Structure Type Brick,Vinyl
Schools
School District Warren Con
Others
Tax ID 121302351019
Ownership Short Sale - No,Private Owned
Acceptable Financing Cash, Conventional
Listing Terms Cash, Conventional
Financing Cash,Conventional
Read Less

©2025 Realcomp II Ltd. Shareholders
Bought with Anthony Djon Luxury Real Estate

