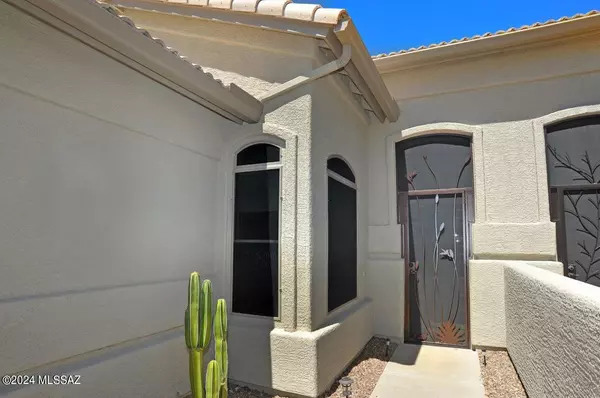For more information regarding the value of a property, please contact us for a free consultation.
63662 E Haven Lane Saddlebrooke, AZ 85739
Want to know what your home might be worth? Contact us for a FREE valuation!

Our team is ready to help you sell your home for the highest possible price ASAP
Key Details
Sold Price $355,500
Property Type Townhouse
Sub Type Townhouse
Listing Status Sold
Purchase Type For Sale
Square Footage 1,709 sqft
Price per Sqft $208
Subdivision Saddlebrooke
MLS Listing ID 22422264
Sold Date 11/14/24
Style Contemporary
Bedrooms 2
Full Baths 2
HOA Y/N Yes
Year Built 2003
Annual Tax Amount $1,891
Tax Year 2024
Lot Size 6,421 Sqft
Acres 0.15
Property Description
Range Price Listing - Seller will accept or counter offers between $350,000 & $360,00. Naples model in the Villas sports 2 bedrooms + den & 2 baths & is located on private lot w/ North/South exposure. The kitchen has been redesigned & sports new alder cabinets w/ slab quartzite counters, new stainless-steel appliances & new pantry cabinets w/ pull out shelves. The primary suite is large, spacious & features a private bathroom w/ dual vanity, shower w/ new frosted glass doors & a walk-in closet. The living area includes a see-through wood burning fireplace, new wood laminate flooring & a slider out to the newly screened Arizona Room. The Saddlebrooke is a world class active adult community with something for everyone. HOA dues include exterior maintenance, roof, landscaping, pest control,
Location
State AZ
County Pinal
Area Upper Northwest
Zoning Pinal County - CR3
Rooms
Other Rooms Arizona Room, Den
Guest Accommodations None
Dining Room Formal Dining Room
Kitchen Dishwasher, Electric Range, Energy Star Qualified Refrigerator, Garbage Disposal, Lazy Susan, Microwave
Interior
Interior Features Cathedral Ceilings, Ceiling Fan(s), Dual Pane Windows, High Ceilings 9+, Split Bedroom Plan
Hot Water Natural Gas
Heating Forced Air, Natural Gas
Cooling Ceiling Fans, Central Air
Flooring Carpet, Ceramic Tile, Laminate
Fireplaces Number 1
Fireplaces Type See Through, Wood Burning
Fireplace N
Laundry Dryer, Electric Dryer Hookup, Laundry Room, Washer
Exterior
Parking Features Attached Garage/Carport
Garage Spaces 2.0
Fence None
Community Features Athletic Facilities, Basketball Court, Exercise Facilities, Golf, Jogging/Bike Path, Pickleball, Pool, Spa, Tennis Courts, Walking Trail
View None
Roof Type Tile
Accessibility None
Road Frontage Paved
Private Pool No
Building
Lot Description Cul-De-Sac, North/South Exposure, Subdivided
Story One
Sewer Connected
Water Water Company
Level or Stories One
Schools
Elementary Schools Other
Middle Schools Other
High Schools Other
School District Other
Others
Senior Community Yes
Acceptable Financing Cash, Conventional, FHA, VA
Horse Property No
Listing Terms Cash, Conventional, FHA, VA
Special Listing Condition None
Read Less

Copyright 2025 MLS of Southern Arizona
Bought with Long Realty Company



