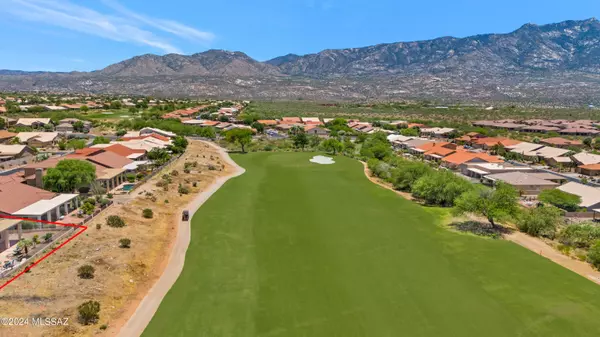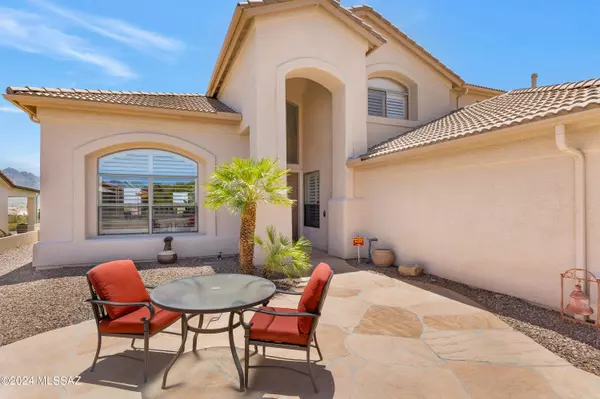For more information regarding the value of a property, please contact us for a free consultation.
62561 E Rangewood Drive Saddlebrooke, AZ 85739
Want to know what your home might be worth? Contact us for a FREE valuation!

Our team is ready to help you sell your home for the highest possible price ASAP
Key Details
Sold Price $815,000
Property Type Single Family Home
Sub Type Single Family Residence
Listing Status Sold
Purchase Type For Sale
Square Footage 3,295 sqft
Price per Sqft $247
Subdivision Saddlebrooke
MLS Listing ID 22414578
Sold Date 11/13/24
Style Southwestern
Bedrooms 3
Full Baths 2
Half Baths 1
HOA Fees $292/mo
HOA Y/N Yes
Year Built 2002
Annual Tax Amount $4,383
Tax Year 2023
Lot Size 8,276 Sqft
Acres 0.19
Property Description
A coveted location in SaddleBrooke, on the Mountain View golf course, South exposure with sweeping views of the Catalina mountains all the way to Pusch Ridge. Exquisite ''Sundance'' plan has been tastefully remodeled inside. Beautiful luxury vinyl floors grace every room including all the bathrooms. Upscale kitchen includes new cabinets, enlarged island, Quartzite stone counters, new cooktop and copper hood vent. Additions of buffet with matching Quartzite counter, cabinet pantry and dry bar. Main floor master retreat offers a remodeled luxury bathroom with large shower complete with full granite surround and rimless glass door, all new cabinets, granite counters, lighting & mirrors. New window treatments include plantation shutters and remote controlled shades in the family room.
Location
State AZ
County Pinal
Area Upper Northwest
Zoning Pinal County - CR3
Rooms
Other Rooms Den
Guest Accommodations Quarters
Dining Room Breakfast Bar, Breakfast Nook, Formal Dining Room
Kitchen Convection Oven, Dishwasher, Electric Cooktop, Electric Oven, Energy Star Qualified Dishwasher, Exhaust Fan, Garbage Disposal, Island, Microwave, Refrigerator
Interior
Interior Features Ceiling Fan(s), Central Vacuum, Dual Pane Windows, Foyer, High Ceilings 9+, Split Bedroom Plan, Walk In Closet(s)
Hot Water Natural Gas
Heating Forced Air, Natural Gas, Zoned
Cooling Central Air, Zoned
Flooring Vinyl
Fireplaces Number 1
Fireplaces Type Gas
Fireplace Y
Laundry Dryer, Laundry Room, Sink, Washer
Exterior
Exterior Feature Fountain
Parking Features Attached Garage Cabinets, Attached Garage/Carport, Electric Door Opener
Garage Spaces 3.0
Fence Block, Wrought Iron
Community Features Exercise Facilities, Golf, Paved Street, Pickleball, Pool, Putting Green, Shuffle Board, Sidewalks, Spa, Tennis Courts
Amenities Available Clubhouse, Pickleball, Pool, Spa/Hot Tub, Tennis Courts
View Golf Course, Mountains
Roof Type Tile
Accessibility Door Levers, Roll-In Shower
Road Frontage Paved
Private Pool No
Building
Lot Description North/South Exposure, On Golf Course
Story Two
Sewer Connected
Water Water Company
Level or Stories Two
Schools
Elementary Schools Other
Middle Schools Other
High Schools Other
School District Other
Others
Senior Community Yes
Acceptable Financing Cash, Conventional, VA
Horse Property No
Listing Terms Cash, Conventional, VA
Special Listing Condition None
Read Less

Copyright 2025 MLS of Southern Arizona
Bought with Long Realty Company



