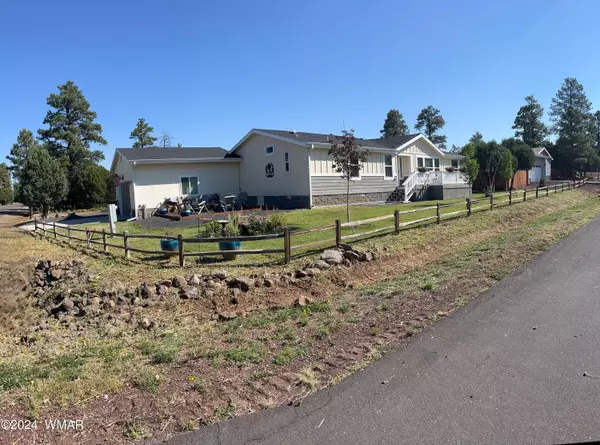For more information regarding the value of a property, please contact us for a free consultation.
5401 Red Squirrel LN Lakeside, AZ 85929
Want to know what your home might be worth? Contact us for a FREE valuation!

Our team is ready to help you sell your home for the highest possible price ASAP
Key Details
Sold Price $449,000
Property Type Manufactured Home
Sub Type Manufactured/Mobile
Listing Status Sold
Purchase Type For Sale
Square Footage 1,792 sqft
Price per Sqft $250
Subdivision Wolf Pines
MLS Listing ID 252148
Sold Date 10/15/24
Style Single Level
Bedrooms 3
HOA Fees $17/ann
HOA Y/N Yes
Year Built 2021
Annual Tax Amount $1,416
Tax Year 2023
Lot Size 0.280 Acres
Acres 0.28
Property Description
Beautiful light & bright home in secluded neighborhood just a short walk to Show Low Lake, Summit Hospital and WalMart! Highly upgraded from start plus owner upgrades include 24 x 30 oversized garage, front and back decks, wonderful landscape, sustainable fencing, hot tub, garden, new luxury vinyl plank flooring, gutters, new high toilets, stainless steel premium appliances, self clean range, insulation pkg: R-42 ceiling, 2 x 6 R-19 walls, R-22 floor. Base & OH cabinets w/ backsplash. Deep sink in utility room, raised panel alder cabinets w/ soft close feature. Solar tube, orbit lighting package & kitchen chandelier. 40# Roof load, 20' dormer w/ 40# load. Ceiling fans throughout. Under mount sinks in bathrooms and kitchen. Exterior GFI outlets, Elongated toilets and much, much more.
Location
State AZ
County Navajo
Area Lakeside
Zoning Residential
Direction White Mountain Blvd to Scott Ranch Road East to stop signRight on Show Low Lake Road past lake to Wolf Pines DriveRight to second block called Red SquirrelHome is on corner of Wolf Pines Dr and Red Squirrel
Rooms
Ensuite Laundry Dryer, Utility Room, Washer
Interior
Interior Features Dual Pane Windows, Hot Tub, Master Bedroom Down, Sky Lights, Smoke Detector, Split Bedroom, Vaulted Ceiling, Wine Storage
Laundry Location Dryer,Utility Room,Washer
Hot Water Gas, Over 30 Gallons
Heating Bottled Gas, Forced Air
Flooring Carpet, Plank, Vinyl
Heat Source Bottled Gas, Forced Air
Laundry Dryer, Utility Room, Washer
Exterior
Exterior Feature Deck, Gutters/Down Spouts, Hot Tub, In the Trees, Landscaped, Panoramic View, Street Paved
Garage Yes
Garage Spaces 2.0
Utilities Available Bottled Gas, Electric - Individual Metered, Metered Water, Navopache, Propane Tank Owned, Sewer
Roof Type Pitched,Shingle
Building
Foundation Slab, Stemwall
Schools
School District Blue Ridge
Others
Tax ID 212-67-050
SqFt Source Builder
Read Less
Bought with HomeSmart Lifestyles
GET MORE INFORMATION




