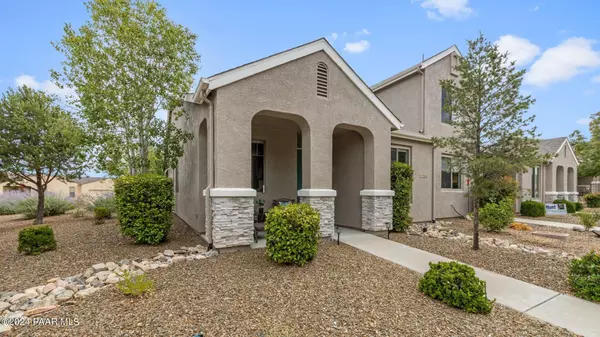Bought with Code of the West Realty
For more information regarding the value of a property, please contact us for a free consultation.
7016 E Lantern Lane E Prescott Valley, AZ 86314
Want to know what your home might be worth? Contact us for a FREE valuation!

Our team is ready to help you sell your home for the highest possible price ASAP
Key Details
Sold Price $390,000
Property Type Townhouse
Sub Type Townhouse
Listing Status Sold
Purchase Type For Sale
Square Footage 1,194 sqft
Price per Sqft $326
Subdivision Stoneridge
MLS Listing ID 1066923
Sold Date 10/16/24
Style Ranch
Bedrooms 2
Three Quarter Bath 2
HOA Fees $230/qua
HOA Y/N true
Originating Board paar
Year Built 2002
Annual Tax Amount $1,802
Tax Year 2023
Lot Size 2,613 Sqft
Acres 0.06
Property Description
Experience pride of ownership in this Stunning 1 ownerTownhome, located in the sought-after StoneRidge Golf community. This home offers an Open split floor plan with 2 bedrooms and 2 upgraded bathrooms with Walkin Showers. Enjoy outdoor living with 2 covered patios and the added benefit of HOA open space on one side provides extra privacy and a park across the street give the feel of a much larger lot.. Paved alley access to the 2 car garage is just another bonus. Living in StoneRidge means access to a wealth of amenities, including an 18-hole championship golf course, a beautifully renovated golf clubhouse, a restaurant & lounge, PLUS the Community Center w/ varied facilities including indoor & outdoor pools, hot tub, tennis & sports courts, fitness facility, a banquet rm & Much more
Location
State AZ
County Yavapai
Rooms
Other Rooms Laundry Room
Basement Slab
Interior
Interior Features Ceiling Fan(s), Garage Door Opener(s), Granite Counters, Live on One Level, Master On Main, Raised Ceilings 9+ft, Security System-Wire, See Remarks, Smoke Detector(s), Walk-In Closet(s), Wash/Dry Connection, Water Pur. System
Heating Forced Air Gas, Natural Gas
Cooling Ceiling Fan(s), Central Air
Flooring Carpet, Tile
Appliance Dishwasher, Disposal, Electric Range, Microwave, Other, Oven
Exterior
Exterior Feature Driveway Concrete, Landscaping-Front, Landscaping-Rear, Level Entry, Patio-Covered, Porch-Covered, See Remarks
Garage Spaces 2.0
Utilities Available Service - 220v, Cable TV On-Site, Electricity On-Site, Natural Gas On-Site, Underground Utilities, Water - City, WWT - City Sewer
View Other
Roof Type Composition
Total Parking Spaces 2
Building
Story 1
Structure Type Wood Frame,Stucco
Others
Acceptable Financing 1031 Exchange, Cash, Conventional, FHA, Free & Clear, Other - See Remarks
Listing Terms 1031 Exchange, Cash, Conventional, FHA, Free & Clear, Other - See Remarks
Read Less




