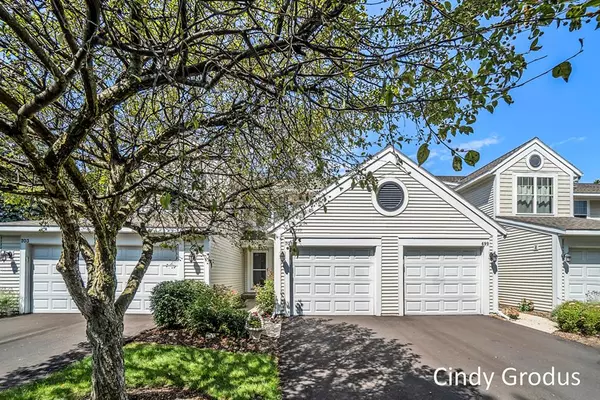For more information regarding the value of a property, please contact us for a free consultation.
701 Sun Chase Drive Holland, MI 49424
Want to know what your home might be worth? Contact us for a FREE valuation!

Our team is ready to help you sell your home for the highest possible price ASAP
Key Details
Sold Price $279,000
Property Type Condo
Sub Type Common Entry Building,Townhouse
Listing Status Sold
Purchase Type For Sale
Square Footage 1,520 sqft
Price per Sqft $183
MLS Listing ID 71024044024
Sold Date 10/11/24
Style Common Entry Building,Townhouse
Bedrooms 2
Full Baths 1
Half Baths 1
HOA Fees $250/mo
HOA Y/N yes
Originating Board West Michigan Lakeshore Association of REALTORS®
Year Built 1999
Annual Tax Amount $2,923
Property Description
Welcome home to this charming townhome in Sun Ridge Condominiums! Wonderfully maintained, this home boasts gorgeous hardwood floors throughout and a cozy gas log fireplace in the main living space. The kitchen is nicely appointed with granite countertops, stainless appliances, snack bar and a walk-in pantry. Upstairs are 2 large bedrooms, washer & dryer and a perfect office space. The lower level makes this home complete with a finished family room, bright daylight windows and a large storage room. The lower level is already plumbed for another full bathroom. In addition, this home is in a PRIME LOCATION offering easy access to Holland State Park, Ottawa County Fairgrounds, Lake Macatawa, walking/biking trails, dog park, pickleball courts, AND a short drive or bike ride to downtownHolland. Don't miss this home in the heart of the lakeshore amenities!
Location
State MI
County Ottawa
Area Park Twp
Direction Ottawa Beach Road, north on 144th Ave, west on Sun Chase Drive
Rooms
Kitchen Dishwasher, Dryer, Microwave, Range/Stove
Interior
Hot Water Natural Gas
Heating Forced Air
Cooling Central Air
Fireplaces Type Gas
Fireplace yes
Heat Source Natural Gas
Exterior
Garage Door Opener, Attached
Pool No
Waterfront no
Roof Type Composition
Porch Deck
Garage yes
Building
Foundation Basement
Sewer Public Sewer (Sewer-Sanitary), Sewer at Street, Storm Drain
Water Public (Municipal), Water at Street
Architectural Style Common Entry Building, Townhouse
Level or Stories 2 Story
Structure Type Vinyl
Schools
School District West Ottawa
Others
Pets Allowed Yes
Tax ID 701524498027
Acceptable Financing Cash, Conventional
Listing Terms Cash, Conventional
Financing Cash,Conventional
Read Less

©2024 Realcomp II Ltd. Shareholders
Bought with HomeRealty Holland
GET MORE INFORMATION


