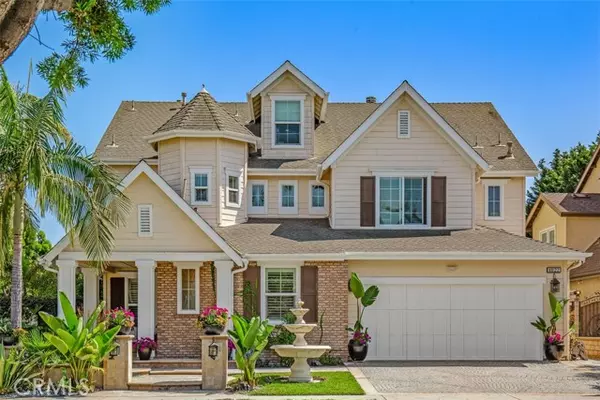For more information regarding the value of a property, please contact us for a free consultation.
1822 W Meadowbrook Drive Santa Ana, CA 92704
Want to know what your home might be worth? Contact us for a FREE valuation!

Our team is ready to help you sell your home for the highest possible price ASAP
Key Details
Sold Price $2,088,000
Property Type Single Family Home
Sub Type Detached
Listing Status Sold
Purchase Type For Sale
Square Footage 4,392 sqft
Price per Sqft $475
MLS Listing ID OC24175726
Sold Date 10/11/24
Style Detached
Bedrooms 5
Full Baths 4
Half Baths 1
HOA Fees $460/mo
HOA Y/N Yes
Year Built 2004
Lot Size 7,936 Sqft
Acres 0.1822
Property Description
Located in a prestigious, guard gated community, across the street from the large community pool, spa and clubhouse, this elegant trophy home is a peaceful retreat. Set a short distance away from a multitude of options for shopping and dining, as well as local schools and parks, the home features an owned solar system, new hardwood floors and a spacious main floor bedroom suite/office with French doors. An inviting entry courtyard framed by several water features creates a welcoming atmosphere for this home, which includes a covered front porch, a two story foyer and an open living room. The nearby dining area has an adjacent wine room and glass doors that connect to the side yard, a private outdoor living space framed by mature hedges and a variety of fruit trees. Features include a full outdoor kitchen set under a gazebo, an expansive pergola spanning the width of the home and ample gathering space. Entertainers will love the wrought iron door in the entry courtyard that opens to the side yard; everyone will appreciate the open family room, with its built-in speakers and stone fireplace. A morning room with views of the backyard separates the family room from the kitchen, which has a center island, marble counters and a stone backsplash. As functional as it is beautiful, the kitchen also has a walk-in pantry, a butlers pantry with a wine fridge and high-end appliances, including double ovens, a gas range and a built-in refrigerator. A sun-filled landing on the way to the second floor could be perfect for a music area or reading loft. The upper-level primary suite has a re
Located in a prestigious, guard gated community, across the street from the large community pool, spa and clubhouse, this elegant trophy home is a peaceful retreat. Set a short distance away from a multitude of options for shopping and dining, as well as local schools and parks, the home features an owned solar system, new hardwood floors and a spacious main floor bedroom suite/office with French doors. An inviting entry courtyard framed by several water features creates a welcoming atmosphere for this home, which includes a covered front porch, a two story foyer and an open living room. The nearby dining area has an adjacent wine room and glass doors that connect to the side yard, a private outdoor living space framed by mature hedges and a variety of fruit trees. Features include a full outdoor kitchen set under a gazebo, an expansive pergola spanning the width of the home and ample gathering space. Entertainers will love the wrought iron door in the entry courtyard that opens to the side yard; everyone will appreciate the open family room, with its built-in speakers and stone fireplace. A morning room with views of the backyard separates the family room from the kitchen, which has a center island, marble counters and a stone backsplash. As functional as it is beautiful, the kitchen also has a walk-in pantry, a butlers pantry with a wine fridge and high-end appliances, including double ovens, a gas range and a built-in refrigerator. A sun-filled landing on the way to the second floor could be perfect for a music area or reading loft. The upper-level primary suite has a retreat, dual walk-in closets and a spa-like bath, complete with extensive natural stone, a Jacuzzi tub and a walk-in shower. Generous secondary bedrooms and an expansive upstairs bonus room add to the appeal. Refined with thoughtful attention to detail, the home includes a spacious laundry room, a full bedroom suite/service quarters, an infrared sauna, an EV charger in the garage two to four vehicles, smart thermostats, bidets, a water softener and a central vacuum. Pick an orange, mango or guava for your morning smoothie, walk across the street to the pool, stroll to South Coast Plaza, or select a favorite vintage from the wine roomthe options are endless. With low HOA fees, no Mello Roos and a premium location nearby everything Orange County has to offer, this sophisticated home is the opportunity of a lifetime.
Location
State CA
County Orange
Area Oc - Santa Ana (92704)
Interior
Interior Features Granite Counters
Heating Solar
Cooling Central Forced Air, Dual
Flooring Carpet, Stone, Tile
Fireplaces Type FP in Family Room, Gas
Equipment Dishwasher, Disposal, Refrigerator, 6 Burner Stove, Gas Range
Appliance Dishwasher, Disposal, Refrigerator, 6 Burner Stove, Gas Range
Laundry Laundry Room, Inside
Exterior
Garage Garage, Garage - Single Door, Garage Door Opener
Garage Spaces 2.0
Pool Below Ground, Community/Common, Association
Utilities Available Cable Available, Electricity Available, Natural Gas Available, Sewer Connected, Water Connected
Total Parking Spaces 2
Building
Lot Description Sidewalks
Story 3
Lot Size Range 7500-10889 SF
Sewer Public Sewer
Water Public
Architectural Style Traditional
Level or Stories 3 Story
Others
Monthly Total Fees $491
Acceptable Financing Cash, Cash To New Loan
Listing Terms Cash, Cash To New Loan
Special Listing Condition Standard
Read Less

Bought with Huy Doan • Aspire Capital Company Inc.
GET MORE INFORMATION




