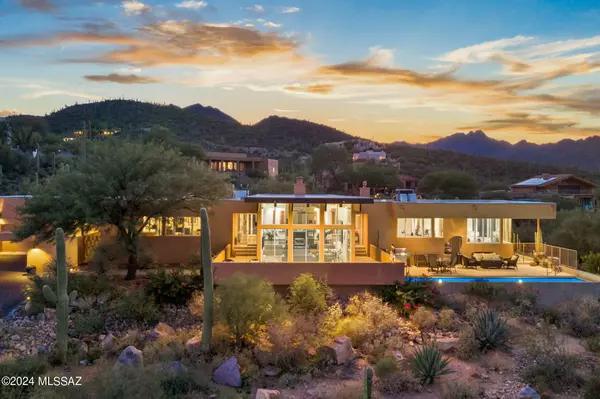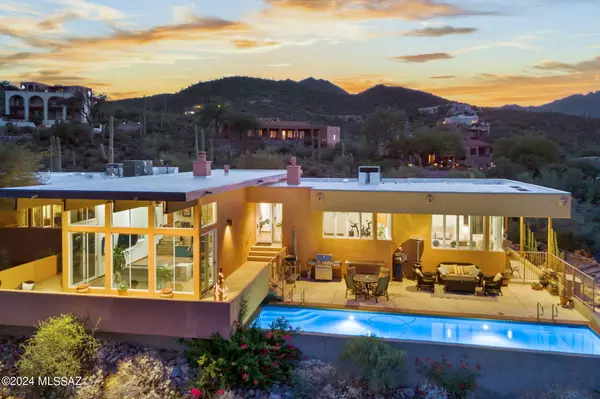For more information regarding the value of a property, please contact us for a free consultation.
4960 W Monte Carlo Drive Tucson, AZ 85745
Want to know what your home might be worth? Contact us for a FREE valuation!

Our team is ready to help you sell your home for the highest possible price ASAP
Key Details
Sold Price $1,200,000
Property Type Single Family Home
Sub Type Single Family Residence
Listing Status Sold
Purchase Type For Sale
Square Footage 3,300 sqft
Price per Sqft $363
Subdivision Paseo Montana (1-25)
MLS Listing ID 22421109
Sold Date 10/04/24
Style Contemporary
Bedrooms 3
Full Baths 4
HOA Y/N No
Year Built 2001
Annual Tax Amount $8,204
Tax Year 2023
Lot Size 1.034 Acres
Acres 1.03
Property Description
This exquisite home is priced at $1,250,000 and has over $250,000 in recent upgrades, offering a truly turn-key luxury experience. All of the renovations were thoughtfully completed, maintaining the distinctive style of Frank Lloyd Wright (see photo in mls docs of Frank LLoyd Wright next to Architect and Previous owner Robert A Anovitz wearing reindeer sweater.) Step into a state-of-the-art kitchen designed for the culinary enthusiast, featuring top-of-the-line appliances, sleek countertops, and modern fixtures. 2 bathrooms have been meticulously upgraded to provide a spa-like atmosphere, perfect for unwinding after a long day. The property includes a new roof and high seer HVAC system, ensuring comfort and efficiency for years to come.
Location
State AZ
County Pima
Area West
Zoning Pima County - CR1
Rooms
Other Rooms Den, Media, Office, Rec Room
Guest Accommodations Quarters
Dining Room Breakfast Nook, Dining Area
Kitchen Convection Oven, Dishwasher, Garbage Disposal, Gas Range, Island, Microwave, Refrigerator
Interior
Interior Features Bay Window, Ceiling Fan(s), Dual Pane Windows, Entertainment Center Built-In, Exposed Beams, Foyer, High Ceilings 9+, Skylight(s), Skylights, Solar Tube(s), Split Bedroom Plan, Walk In Closet(s), Wet Bar
Hot Water Natural Gas
Heating Natural Gas, Zoned
Cooling Zoned
Flooring Concrete
Fireplaces Number 2
Fireplaces Type Gas
Fireplace Y
Laundry Laundry Room, Storage
Exterior
Exterior Feature Dog Run, Native Plants, Solar Screens, Waterfall/Pond
Parking Features Attached Garage/Carport, Electric Door Opener
Garage Spaces 2.0
Fence Stucco Finish
Pool Heated
Community Features Paved Street, Walking Trail
View Mountains, Sunrise, Sunset
Roof Type Built-Up
Accessibility None
Road Frontage Paved
Private Pool Yes
Building
Lot Description Cul-De-Sac, Subdivided
Story One
Sewer Connected
Water City
Level or Stories One
Schools
Elementary Schools Maxwell K-8
Middle Schools Maxwell K-8
High Schools Cholla
School District Tusd
Others
Senior Community No
Acceptable Financing Cash, Conventional, VA
Horse Property No
Listing Terms Cash, Conventional, VA
Special Listing Condition None
Read Less

Copyright 2025 MLS of Southern Arizona
Bought with Tierra Antigua Realty



