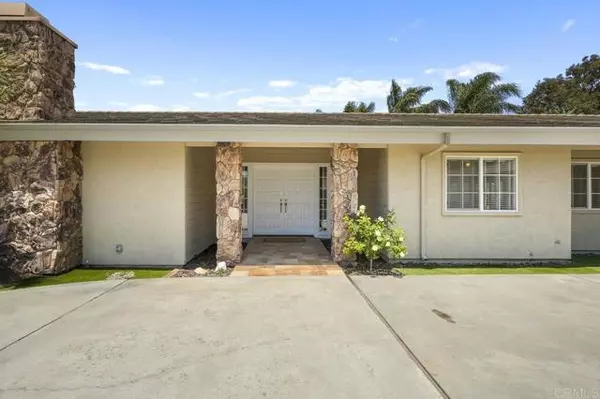For more information regarding the value of a property, please contact us for a free consultation.
10385 Eagle Lake Drive Escondido, CA 92029
Want to know what your home might be worth? Contact us for a FREE valuation!

Our team is ready to help you sell your home for the highest possible price ASAP
Key Details
Sold Price $1,250,000
Property Type Single Family Home
Sub Type Detached
Listing Status Sold
Purchase Type For Sale
Square Footage 3,136 sqft
Price per Sqft $398
MLS Listing ID PTP2404586
Sold Date 10/03/24
Style Detached
Bedrooms 3
Full Baths 3
Half Baths 1
HOA Y/N No
Year Built 1981
Lot Size 1.150 Acres
Acres 1.15
Property Description
Discover your serene oasis! If peace and tranquility are what you seek, this stunning single-level home is the perfect match. Nestled just minutes from Lake Hodges, it offers expansive, breathtaking views of the surrounding hills. And, if you are looking for more space, the home offers an office with a walk-in closet and 3rd bathroom. Step inside to a welcoming living room with a cozy fireplace and captivating west-facing views. The large dining room is perfect for hosting memorable holiday dinners. A second living area, complete with a fireplace and ceiling fan, seamlessly opens to the backyard and a covered patio, creating an ideal space for indoor-outdoor living. The spacious kitchen is a chef's delight, featuring a charming breakfast area, wine refrigerator, and ample pantry space. An adjacent office with a walk-in closet and a third bathroom provides a quiet retreat for work or playyou decide! Convenience is key with a large laundry room equipped with a deep sink. The west side of the home boasts three comfortable bedrooms, a half bathroom, and a hall bathroom with a separate bathtub, shower, and double sinks. The luxurious primary suite offers a fireplace and ceiling fan, backyard access, two closets (including a large walk-in), a lavish bathtub, double sinks, and a separate toilet and shower area. Secondary bedrooms also offer picturesque views of the hills. Outside, enjoy the convenience of a three-car garage with additional storage and potential RV space. The backyard is your private sanctuary, featuring a charming gazebo/barbecue area and stunning views of the sur
Discover your serene oasis! If peace and tranquility are what you seek, this stunning single-level home is the perfect match. Nestled just minutes from Lake Hodges, it offers expansive, breathtaking views of the surrounding hills. And, if you are looking for more space, the home offers an office with a walk-in closet and 3rd bathroom. Step inside to a welcoming living room with a cozy fireplace and captivating west-facing views. The large dining room is perfect for hosting memorable holiday dinners. A second living area, complete with a fireplace and ceiling fan, seamlessly opens to the backyard and a covered patio, creating an ideal space for indoor-outdoor living. The spacious kitchen is a chef's delight, featuring a charming breakfast area, wine refrigerator, and ample pantry space. An adjacent office with a walk-in closet and a third bathroom provides a quiet retreat for work or playyou decide! Convenience is key with a large laundry room equipped with a deep sink. The west side of the home boasts three comfortable bedrooms, a half bathroom, and a hall bathroom with a separate bathtub, shower, and double sinks. The luxurious primary suite offers a fireplace and ceiling fan, backyard access, two closets (including a large walk-in), a lavish bathtub, double sinks, and a separate toilet and shower area. Secondary bedrooms also offer picturesque views of the hills. Outside, enjoy the convenience of a three-car garage with additional storage and potential RV space. The backyard is your private sanctuary, featuring a charming gazebo/barbecue area and stunning views of the surrounding hills. The west side yard offers fruit trees and plenty of room for a garden and orchard. This home is ready for its new owners to create lasting memories. Embrace the serene lifestyle you've been dreaming of!
Location
State CA
County San Diego
Area Escondido (92029)
Zoning R-1:SINGLE
Interior
Cooling Central Forced Air, Electric
Fireplaces Type FP in Family Room, FP in Living Room
Equipment Dishwasher, Disposal, Microwave, Refrigerator, Water Softener, Electric Oven, Barbecue
Appliance Dishwasher, Disposal, Microwave, Refrigerator, Water Softener, Electric Oven, Barbecue
Laundry Laundry Room
Exterior
Garage Direct Garage Access
Garage Spaces 3.0
View Mountains/Hills, Panoramic
Total Parking Spaces 9
Building
Story 1
Level or Stories 1 Story
Schools
Elementary Schools Escondido Union School District
Middle Schools Escondido Union School District
High Schools Escondido Union High School District
Others
Monthly Total Fees $9
Acceptable Financing Cash, Conventional
Listing Terms Cash, Conventional
Read Less

Bought with Dorian Williamson • Matt Davies, Broker
GET MORE INFORMATION




