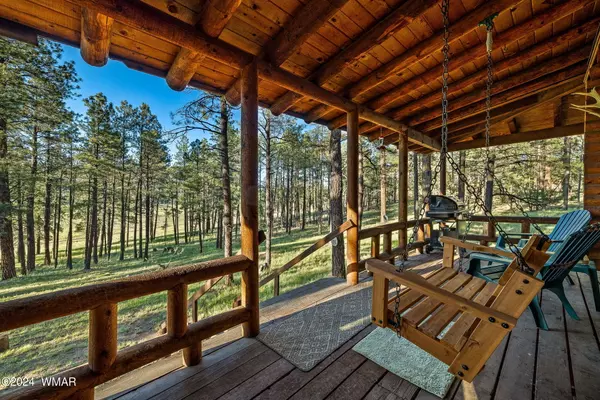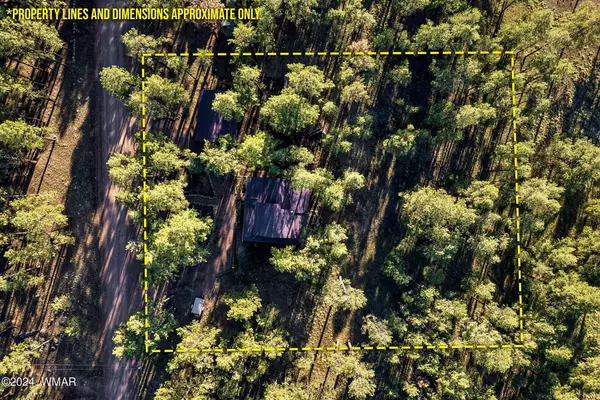For more information regarding the value of a property, please contact us for a free consultation.
11 Co Rd 2267 Alpine, AZ 85920
Want to know what your home might be worth? Contact us for a FREE valuation!

Our team is ready to help you sell your home for the highest possible price ASAP
Key Details
Sold Price $487,500
Property Type Single Family Home
Sub Type Site Built
Listing Status Sold
Purchase Type For Sale
Square Footage 1,408 sqft
Price per Sqft $346
Subdivision Alpine Estates
MLS Listing ID 252054
Sold Date 09/30/24
Style 2nd Level,Multi-Level,Cabin
Bedrooms 3
HOA Fees $2/ann
HOA Y/N Yes
Originating Board White Mountain Association of REALTORS®
Year Built 1981
Annual Tax Amount $1,451
Lot Size 1.070 Acres
Acres 1.07
Property Description
HUNTERS DREAM CABIN/SPACIOUS FAMILY HOME. Located on the perimeter of Alpine Estates Subdivision. Step out on the large wraparound porch overlooking the meadow with a cup of coffee and enjoy the wildlife that surround you. This two-story three bedroom, two bath/primary downstairs is the perfect slice of heaven for full-time living or seasonal visitors. Kick off your boots in the mudroom and relax in the large great room with natural light and picture sized windows, makes for a perfect place to sit and do a puzzle. Detached elongated garage with openers is large enough for two cars and a small workshop or extra toys. Separate two room utility shed would accomodate a side by side and/or a ''she shed''. County maintained roads for easy access in the winter months to come play in the snow. Alpine Estates has an HOA that is voluntary as well as its own private water district. See HOA addendum for fees. This home has too many features to list. Make an appointment with me today. This one wont last long.
Location
State AZ
County Apache
Community Alpine Estates
Area Alpine
Direction FROM ALPINE HEAD EAST TO CR 2267 TAKE A RIGHT, TAKE A RIGHT INTO SUBDIVISION CONTINUING ON 2267. HOUSE IS 4TH ON THE RIGHT. FOLLOW SIGNS.
Rooms
Other Rooms Balcony Loft, Foyer Entry, Great Room, Mud Room, Study Den, Work Room
Interior
Interior Features Shower, Full Bath, Kitchen/Dining Room Combo, Living/Dining Room Combo, Vaulted Ceiling(s), Master Downstairs
Heating Bottled Gas, Forced Air, Pellet Stove
Flooring Carpet, Vinyl, Laminate
Fireplaces Type Pellet Stove, Living Room
Fireplace Yes
Window Features Double Pane Windows
Appliance Washer, Dryer
Laundry Utility Room
Exterior
Exterior Feature ExteriorFeatures, In The Trees, Other Building, Patio, Patio - Covered, Tall Pines on Lot, Utility Building
Parking Features Garage Door Opener
Fence Private
Utilities Available Navopache, Propane Tank Leased, Phone Available, Metered Water Provider, Co-Op Wells, Septic, Electricity Connected, Water Connected
View Y/N No
Roof Type Metal,Pitched
Porch Patio, Patio - Covered
Garage Yes
Building
Lot Description Partly Fenced, Wooded, Tall Pines On Lot
Foundation Stemwall
Architectural Style 2nd Level, Multi-Level, Cabin
Schools
High Schools Alpine
School District Alpine
Others
HOA Name No
Tax ID 101-57-006
Ownership No
Acceptable Financing Cash, Conventional, FHA, VA Loan
Listing Terms Cash, Conventional, FHA, VA Loan
Read Less



