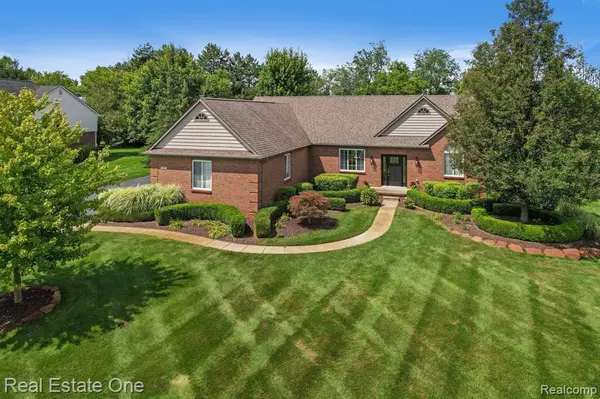For more information regarding the value of a property, please contact us for a free consultation.
12919 Woodgrove Drive South Lyon, MI 48178
Want to know what your home might be worth? Contact us for a FREE valuation!

Our team is ready to help you sell your home for the highest possible price ASAP
Key Details
Sold Price $560,000
Property Type Single Family Home
Sub Type Ranch
Listing Status Sold
Purchase Type For Sale
Square Footage 2,100 sqft
Price per Sqft $266
Subdivision Lakeside Estates North No 2
MLS Listing ID 20240061986
Sold Date 09/25/24
Style Ranch
Bedrooms 3
Full Baths 2
Half Baths 1
Construction Status Platted Sub.
HOA Fees $16/ann
HOA Y/N yes
Originating Board Realcomp II Ltd
Year Built 2007
Annual Tax Amount $4,962
Lot Size 1.000 Acres
Acres 1.0
Lot Dimensions 116x313x187x213
Property Description
Set on nearly 1 acre, this impeccably landscaped & maintained home is captivating. Open, timeless floorplan graced w/ impressive molding & quality finishes. Front room can be ofc, dining, or flex. ** Large Kitchen is the hub of the home complete with granite, pantry, JennAir oven & microwave, and gas range w/ stylish hood fan. All S/S appls remain. * Butler pantry / bar and daily dining are conveniently adjacent and provide a door wall to the patio and large back yard. * The fantastic Great Rm sports a stylish fireplace, cathedral ceilings, and built-in speakers to make every movie and sporting event an experience. * The primary suite is spacious and private located on the opposite end of the house than the other 2 BRs. Dramatic ceiling & molding, door wall to patio, hard-wired speakers for the TV (or whole-house music), WIC w/ organizers, private bath w/ garden tub, dual sinks, and large shower w/ seat. Addtl door wall to patio. * Two additional BRs, full bath, and stylish powder room. * Main floor laundry adjacent to hallway from garage includes new washer & gas dryer. * The basement is open, plumbed for full bath, graced with lots of light, and ready for your finishes. Is a golf simulator on your wish list? With 10 ft. ceilings, this bsmt could be that dream! Lots of storage. * 3-car, side entry garage is insulated & drywalled/painted w/ epoxy flooring and offers storage shelving, pegboards, water spigot, and generator connect. * For peace of mind: 1 year home wrty and 3 exterior ring cameras. You’ll LOVE the Control4 Home Automation system! $40,000 invested in the past 3 years, including: 2024: Trees / landscaping; * 2023: New front door and sidelights; Whole house water filtration; Furnace blower motor; ductwork cleaned; Refrigerator, dishwasher, washer & dryer; Comfort height toilets. * 2022: Exterior painted w/ new fixtures. * 2019: New garage door w/ opener; New sump pump and back-up pump. * 2017: New well pressure tank. * Nichwagh Lake access for your canoe/kayaks, and SO much more! Agent is owner*BATVAI
Location
State MI
County Livingston
Area Green Oak Twp
Direction Take Otter Dr. SOUTH off of 10-Mile Rd. to Woodgrove. Go Right / West. You'll see the Ranch straight ahead.
Rooms
Basement Unfinished
Kitchen Built-In Gas Oven, Built-In Gas Range, Dishwasher, Dryer, Free-Standing Refrigerator, Microwave, Washer
Interior
Interior Features Cable Available, Circuit Breakers, Dual-Flush Toilet(s), Other, High Spd Internet Avail, Programmable Thermostat, Furnished - No
Hot Water Natural Gas
Heating Forced Air
Cooling Ceiling Fan(s), Central Air
Fireplaces Type Gas
Fireplace yes
Heat Source Natural Gas
Laundry 1
Exterior
Exterior Feature Chimney Cap(s), Lighting, Satellite Dish, Fenced
Garage Side Entrance, Direct Access, Electricity, Door Opener, Attached
Garage Description 3 Car
Fence Fence Not Allowed, Invisible
Pool No
Waterfront no
Waterfront Description Lake Privileges
Water Access Desc All Sports Lake
Roof Type Asphalt
Porch Patio, Porch
Road Frontage Paved
Garage yes
Building
Lot Description Sprinkler(s), Wooded
Foundation Basement
Sewer Septic Tank (Existing)
Water Well (Existing)
Architectural Style Ranch
Warranty Yes
Level or Stories 1 Story
Structure Type Brick,Vinyl
Construction Status Platted Sub.
Schools
School District South Lyon
Others
Pets Allowed Yes
Tax ID 1626204057
Ownership Broker/Agent Owned,Short Sale - No
Acceptable Financing Cash, Conventional, VA
Listing Terms Cash, Conventional, VA
Financing Cash,Conventional,VA
Read Less

©2024 Realcomp II Ltd. Shareholders
Bought with 3DX Real Estate-Brighton
GET MORE INFORMATION


