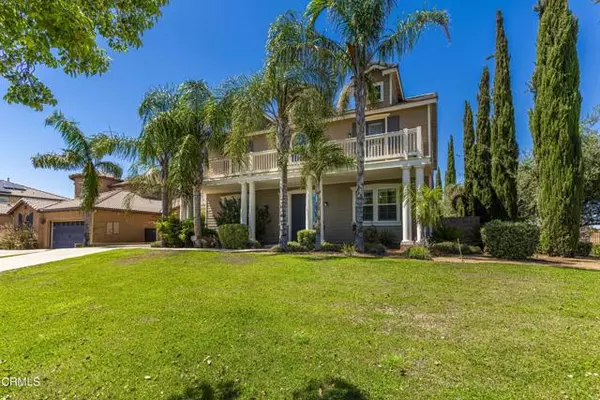For more information regarding the value of a property, please contact us for a free consultation.
10514 Boboli Drive Bakersfield, CA 93306
Want to know what your home might be worth? Contact us for a FREE valuation!

Our team is ready to help you sell your home for the highest possible price ASAP
Key Details
Sold Price $505,000
Property Type Single Family Home
Sub Type Detached
Listing Status Sold
Purchase Type For Sale
Square Footage 3,281 sqft
Price per Sqft $153
MLS Listing ID V1-25392
Sold Date 09/20/24
Style Detached
Bedrooms 5
Full Baths 4
HOA Fees $127/mo
HOA Y/N Yes
Year Built 2007
Lot Size 7,840 Sqft
Acres 0.18
Property Description
Just REDUCED $10,000! This luxurious 5 bedroom, 4 bathroom home in the gated and very desirable Juliana's Garden community has plenty of room for a growing family. It features a formal living room, a formal dining room, a family room and a versatile loft/game room. Enjoy top-tier upgrades like engineered wood and tile flooring, plantation shutters, upgraded lighting and PAID SOLAR. Another nice feature is the balcony which extends the full length of the front of the home. There is a spacious kitchen and pantry with granite counters and backsplash, an island and a kitchen dining area. The impressive primary suite boasts a spa-like bathroom, dual closets and French doors leading to the private balcony. The common areas in the community have beautifully maintained gardens and walkways and amazing views of the valley and the mountains. Come take a look and you will fall in love with this home.
Just REDUCED $10,000! This luxurious 5 bedroom, 4 bathroom home in the gated and very desirable Juliana's Garden community has plenty of room for a growing family. It features a formal living room, a formal dining room, a family room and a versatile loft/game room. Enjoy top-tier upgrades like engineered wood and tile flooring, plantation shutters, upgraded lighting and PAID SOLAR. Another nice feature is the balcony which extends the full length of the front of the home. There is a spacious kitchen and pantry with granite counters and backsplash, an island and a kitchen dining area. The impressive primary suite boasts a spa-like bathroom, dual closets and French doors leading to the private balcony. The common areas in the community have beautifully maintained gardens and walkways and amazing views of the valley and the mountains. Come take a look and you will fall in love with this home.
Location
State CA
County Kern
Area Bakersfield (93306)
Interior
Cooling Central Forced Air
Fireplaces Type FP in Living Room
Equipment Dishwasher, Microwave, Solar Panels, Gas Stove
Appliance Dishwasher, Microwave, Solar Panels, Gas Stove
Laundry Inside
Exterior
Garage Garage - Single Door
Garage Spaces 2.0
Fence Wood
View Mountains/Hills, Bluff
Total Parking Spaces 2
Building
Lot Description Sidewalks
Story 2
Lot Size Range 7500-10889 SF
Sewer Public Sewer
Water Public
Level or Stories 2 Story
Others
Monthly Total Fees $152
Acceptable Financing Cash, Conventional, FHA, VA
Listing Terms Cash, Conventional, FHA, VA
Special Listing Condition Standard
Read Less

Bought with William Gordon • Watson Realty
GET MORE INFORMATION




