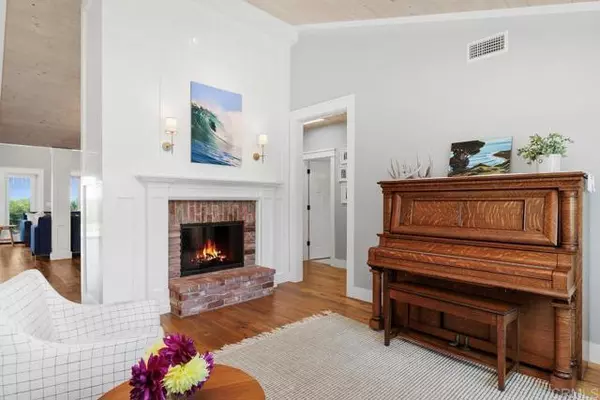For more information regarding the value of a property, please contact us for a free consultation.
1828 Dora Drive Cardiff By The Sea, CA 92007
Want to know what your home might be worth? Contact us for a FREE valuation!

Our team is ready to help you sell your home for the highest possible price ASAP
Key Details
Sold Price $3,520,000
Property Type Single Family Home
Sub Type Detached
Listing Status Sold
Purchase Type For Sale
Square Footage 3,562 sqft
Price per Sqft $988
MLS Listing ID NDP2406075
Sold Date 09/19/24
Style Detached
Bedrooms 6
Full Baths 4
Half Baths 1
Construction Status Additions/Alterations
HOA Y/N No
Year Built 1961
Lot Size 10,200 Sqft
Acres 0.2342
Property Description
A truly unique offering in Cardiff-by-the Sea. This impressive ocean view home boasts 6 bedrooms, 4.5 baths from an expansive, pool sized lot (with over 115' of backyard width). The entry level features: sit down ocean views, 2 bedrooms/2.5 baths, an office (or secondary primary suite), hardwood flooring throughout, vaulted ceilings, custom paneling/mill work, a masonry dual sided fireplace, sizeable bonus room, beautiful laundry area/secondary workspace and a large garage w/8' door and 10' ceilings. The wonderfully designed kitchen has all the amenities; large island with ample seating, farmhouse sink, built-in seating/nook, walk-in pantry/storage, custom cabinetry, pot filler, and more. The home's secondary level offers 3 bedrooms, and two baths saturated with light and volume. The primary suite has been appointed with amazing features that only accentuate the horizon line ocean views; vaulted beamed ceiling, ocean/sunset view deck, spa like primary bath/retreat, walk-in closet with all the built-in features expected. The down to the studs' remodel was completed in 2015 and the approximate 1,800 sqft. addition was completed in 2019 with thoughtful architectural design and skilled craftsmanship. This home sits prominently atop all of Cardiff overlooking the expansive coastline and city lights below delivering a one-of-a-kind sense of home. This is a California coastal gem.
A truly unique offering in Cardiff-by-the Sea. This impressive ocean view home boasts 6 bedrooms, 4.5 baths from an expansive, pool sized lot (with over 115' of backyard width). The entry level features: sit down ocean views, 2 bedrooms/2.5 baths, an office (or secondary primary suite), hardwood flooring throughout, vaulted ceilings, custom paneling/mill work, a masonry dual sided fireplace, sizeable bonus room, beautiful laundry area/secondary workspace and a large garage w/8' door and 10' ceilings. The wonderfully designed kitchen has all the amenities; large island with ample seating, farmhouse sink, built-in seating/nook, walk-in pantry/storage, custom cabinetry, pot filler, and more. The home's secondary level offers 3 bedrooms, and two baths saturated with light and volume. The primary suite has been appointed with amazing features that only accentuate the horizon line ocean views; vaulted beamed ceiling, ocean/sunset view deck, spa like primary bath/retreat, walk-in closet with all the built-in features expected. The down to the studs' remodel was completed in 2015 and the approximate 1,800 sqft. addition was completed in 2019 with thoughtful architectural design and skilled craftsmanship. This home sits prominently atop all of Cardiff overlooking the expansive coastline and city lights below delivering a one-of-a-kind sense of home. This is a California coastal gem.
Location
State CA
County San Diego
Area Cardiff By The Sea (92007)
Zoning R-8
Interior
Interior Features Beamed Ceilings, Chair Railings, Copper Plumbing Full, Pantry, Recessed Lighting, Stone Counters, Wainscoting
Heating Natural Gas
Cooling Other/Remarks
Flooring Carpet, Stone, Tile, Wood
Fireplaces Type FP in Family Room, FP in Living Room, Patio/Outdoors, Gas, Masonry, See Through, Two Way
Equipment Dishwasher, Microwave, Refrigerator, 6 Burner Stove, Convection Oven, Gas Stove, Ice Maker, Vented Exhaust Fan, Water Line to Refr, Gas Cooking
Appliance Dishwasher, Microwave, Refrigerator, 6 Burner Stove, Convection Oven, Gas Stove, Ice Maker, Vented Exhaust Fan, Water Line to Refr, Gas Cooking
Laundry Laundry Room, Inside
Exterior
Garage Spaces 2.0
Fence Good Condition, Wood
Utilities Available Electricity Connected, Underground Utilities
View Mountains/Hills, Ocean, Panoramic, Water, City Lights
Roof Type Composition,Shingle
Total Parking Spaces 2
Building
Lot Description Curbs, Landscaped, Sprinklers In Front, Sprinklers In Rear
Story 2
Lot Size Range 7500-10889 SF
Sewer Public Sewer
Architectural Style Cape Cod, Craftsman, Craftsman/Bungalow
Level or Stories 2 Story
Construction Status Additions/Alterations
Schools
Middle Schools San Dieguito High School District
High Schools San Dieguito High School District
Others
Acceptable Financing Cash, Conventional, Seller May Carry
Listing Terms Cash, Conventional, Seller May Carry
Special Listing Condition Standard
Read Less

Bought with NONE NONE • None MRML
GET MORE INFORMATION




