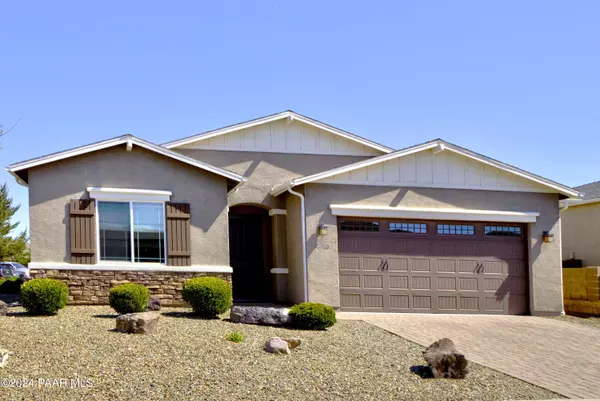For more information regarding the value of a property, please contact us for a free consultation.
12652 E De La Cruz ST Dewey-humboldt, AZ 86327
Want to know what your home might be worth? Contact us for a FREE valuation!

Our team is ready to help you sell your home for the highest possible price ASAP
Key Details
Sold Price $555,000
Property Type Single Family Home
Sub Type Site Built Single Family
Listing Status Sold
Purchase Type For Sale
Square Footage 1,932 sqft
Price per Sqft $287
Subdivision Quailwood Meadows Unit 7
MLS Listing ID 1066830
Sold Date 09/05/24
Bedrooms 2
Full Baths 2
HOA Fees $30
HOA Y/N true
Originating Board paar
Year Built 2017
Annual Tax Amount $2,932
Tax Year 2023
Lot Size 8,276 Sqft
Acres 0.19
Property Description
NEW ROOF on LIKE NEW, 3-bedroom floor plan, home w/office upgrade; making it an open 2 bedroom w/full-sized office, 2 baths & an oversized 2-car garage. Incredible great room w/stone fireplace, upgraded kitchen, extended covered back patio w/gas fire ring, & lush landscaping.Immaculate Sequoia floor plan, by Dorn Homes. No expense spared for this premium-corner lot, extended master suite, extended 2-car garage w/3 foot ''hog pen'' (widening the garage space), extended patio, extended fencing, to name a few.Many upgrades were copied from the model, to include granite counter tops & larger cabinets in the kitchen, pendant lights, scraped wood-design tile throughout w/carpet in the bedrooms.
Location
State AZ
County Yavapai
Rooms
Other Rooms 2nd Master, Great Room, Hobby/Studio, Laundry Room, Office, Potential Bedroom, Study/Den/Library
Basement Slab
Interior
Interior Features Ceiling Fan(s), Eat-in Kitchen, Gas Fireplace, Formal Dining, Garage Door Opener(s), Garden Tub, Granite Counters, Kit/Din Combo, Liv/Din Combo, Live on One Level, Master On Main, Raised Ceilings 9+ft, Smoke Detector(s), Walk-In Closet(s), Wash/Dry Connection
Heating Forced Air Gas, Natural Gas
Cooling Ceiling Fan(s), Central Air
Flooring Carpet, Tile, Wood
Appliance Dishwasher, Disposal, Dryer, Gas Range, Microwave, Oven, Refrigerator, Washer
Exterior
Exterior Feature Driveway Pavers, Fence - Backyard, Landscaping-Front, Landscaping-Rear, Level Entry, Outdoor Fireplace, Patio-Covered, Screens/Sun Screens, Sprinkler/Drip, Storm Gutters
Garage Spaces 2.0
Utilities Available Cable TV On-Site, Electricity On-Site, Natural Gas On-Site, Water - City, WWT - City Sewer
Roof Type Composition
Total Parking Spaces 2
Building
Story 1
Structure Type Wood Frame,Stucco
Others
Acceptable Financing 1031 Exchange, Cash, Conventional, FHA, VA
Listing Terms 1031 Exchange, Cash, Conventional, FHA, VA
Read Less
Bought with RE/MAX Mountain Properties
GET MORE INFORMATION




