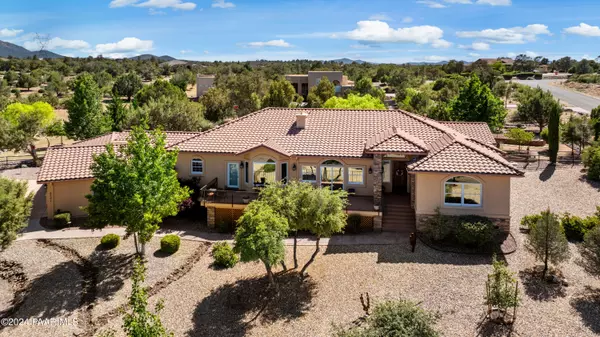For more information regarding the value of a property, please contact us for a free consultation.
5701 W Indian Camp RD Prescott, AZ 86305
Want to know what your home might be worth? Contact us for a FREE valuation!

Our team is ready to help you sell your home for the highest possible price ASAP
Key Details
Sold Price $1,250,000
Property Type Single Family Home
Sub Type Site Built Single Family
Listing Status Sold
Purchase Type For Sale
Square Footage 3,780 sqft
Price per Sqft $330
Subdivision Inscription Canyon Ranch
MLS Listing ID 1064827
Sold Date 08/27/24
Style Contemporary,Ranch
Bedrooms 3
Full Baths 2
Half Baths 1
HOA Y/N false
Originating Board paar
Year Built 2007
Annual Tax Amount $7,547
Tax Year 2023
Lot Size 2.320 Acres
Acres 2.32
Property Description
On the market for the first time, this home has everything you want in a contemporary ranch-style home: modern luxury finishes, beautiful kitchen with ample space for multiple cooks, granite counters, expansive center island, breakfast nook; generously-sized primary bedroom suite featuring a stained-glass arch window commissioned by a local artist, ensuite bathroom with dual vanity, large marble walk-in shower, and large walk-in closet; an Arizona Room with tile/slate floors & French doors to the backyard patios & gardens; office/den/study; ginormous laundry room with lots of storage & counter space perfect for crafting and with pet-friendly feeding area; 4-car garage with epoxy sealed floors; workshop, and crawl space storage with lighting & concrete floor the full length of the home.
Location
State AZ
County Yavapai
Rooms
Other Rooms Arizona Rm-Heated, Great Room, Laundry Room, Potential Bedroom, Storage, Study/Den/Library, Workshop
Basement Crawl Space
Interior
Interior Features Ceiling Fan(s), Counters-Solid Srfc, Eat-in Kitchen, Gas Fireplace, Formal Dining, Garage Door Opener(s), Granite Counters, Humidifier, Kitchen Island, Laminate Counters, Live on One Level, Master On Main, Raised Ceilings 9+ft, Security System, See Remarks, Smoke Detector(s), Utility Sink, Walk-In Closet(s), Wash/Dry Connection
Heating Propane, Zoned
Cooling Ceiling Fan(s), Central Air, Zoned
Flooring Carpet, Laminate, Tile, Vinyl, Wood
Appliance Built-In Electric Oven, Convection Oven, Cooktop, Dishwasher, Disposal, Double Oven, Dryer, Microwave, Refrigerator, Trash Compactor, Washer, Water Softener Owned
Exterior
Exterior Feature Deck-Open, Driveway Concrete, Driveway Gravel, Drought Tolerant Spc, Fence - Backyard, Fence Partial, Landscaping-Front, Landscaping-Rear, Native Species, Patio, Porch-Covered, Screens/Sun Screens, See Remarks, Sprinkler/Drip, Storm Gutters, Workshop
Garage Off Street, Parking Spaces
Garage Spaces 4.0
Utilities Available Service - 220v, Cable TV On-Site, Electricity On-Site, Propane - Rent, Propane, Underground Utilities, Water-Private Company, WWT - Private Sewer
View Juniper/Pinon, Mountain(s), Trees/Woods
Roof Type Tile
Total Parking Spaces 4
Building
Story 1
Structure Type Wood Frame,Stone,Stucco
Others
Acceptable Financing 1031 Exchange, Cash, Conventional, FHA, VA
Listing Terms 1031 Exchange, Cash, Conventional, FHA, VA
Read Less
Bought with Russ Lyon Sotheby's Internatio
GET MORE INFORMATION




