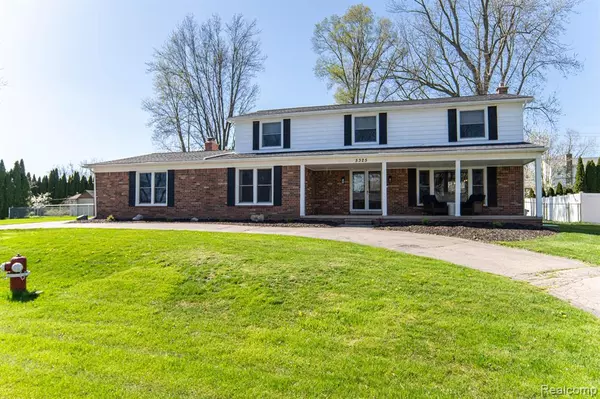For more information regarding the value of a property, please contact us for a free consultation.
5325 SAINT RICHARD Drive Shelby Twp, MI 48316
Want to know what your home might be worth? Contact us for a FREE valuation!

Our team is ready to help you sell your home for the highest possible price ASAP
Key Details
Sold Price $460,000
Property Type Single Family Home
Sub Type Colonial
Listing Status Sold
Purchase Type For Sale
Square Footage 2,547 sqft
Price per Sqft $180
Subdivision Twilight # 06
MLS Listing ID 20240036304
Sold Date 08/23/24
Style Colonial
Bedrooms 4
Full Baths 2
Half Baths 1
HOA Y/N no
Originating Board Realcomp II Ltd
Year Built 1973
Annual Tax Amount $4,669
Lot Size 0.470 Acres
Acres 0.47
Lot Dimensions 128.00 x 160.00
Property Description
Beautiful Shelby Twp. 4 bedroom colonial on a sprawling lot with a newly fenced yard. Open floorplan with updated kitchen and cozy family room including a natural fireplace. Hardwood floors on much of the main level and the entire second level. First floor library/office is perfect for working from home. Primary en suite bedroom complete with walk in closet and extra large bathroom with shower and jetted tub. All new windows and convenient first floor laundry. Close to Stoney Creek and many hiking an biking trails. This home is a MUST see!
Location
State MI
County Macomb
Area Shelby Twp
Direction North of 25 Mile and West of Mound
Rooms
Basement Partially Finished
Kitchen Dishwasher, Disposal, Free-Standing Gas Range, Free-Standing Refrigerator, Microwave
Interior
Hot Water Natural Gas
Heating Forced Air
Cooling Ceiling Fan(s), Central Air
Fireplace no
Appliance Dishwasher, Disposal, Free-Standing Gas Range, Free-Standing Refrigerator, Microwave
Heat Source Natural Gas
Exterior
Exterior Feature Fenced
Parking Features Attached
Garage Description 2 Car
Fence Fenced
Roof Type Asphalt
Porch Patio, Porch
Road Frontage Paved
Garage yes
Building
Foundation Basement
Sewer Septic Tank (Existing)
Water Public (Municipal)
Architectural Style Colonial
Warranty No
Level or Stories 2 Story
Structure Type Brick
Schools
School District Utica
Others
Tax ID 0705403019
Ownership Short Sale - No,Private Owned
Acceptable Financing Cash, Conventional, FHA, VA
Rebuilt Year 2018
Listing Terms Cash, Conventional, FHA, VA
Financing Cash,Conventional,FHA,VA
Read Less

©2025 Realcomp II Ltd. Shareholders
Bought with Powell Real Estate

