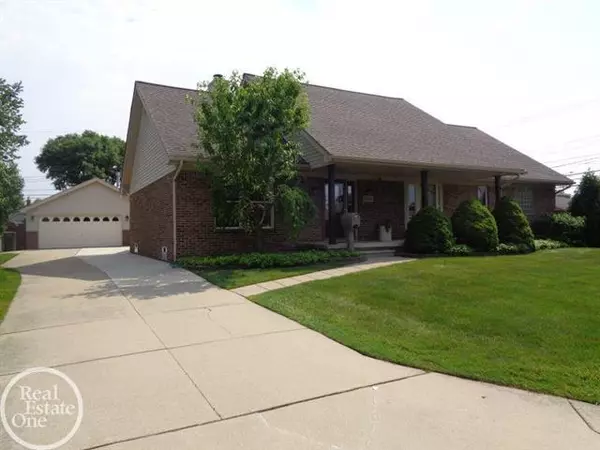For more information regarding the value of a property, please contact us for a free consultation.
20814 Crowley Street St. Clair Shores, MI 48081
Want to know what your home might be worth? Contact us for a FREE valuation!

Our team is ready to help you sell your home for the highest possible price ASAP
Key Details
Sold Price $420,000
Property Type Single Family Home
Sub Type Ranch
Listing Status Sold
Purchase Type For Sale
Square Footage 1,952 sqft
Price per Sqft $215
Subdivision Lakewood Gardens
MLS Listing ID 58050147265
Sold Date 08/12/24
Style Ranch
Bedrooms 3
Full Baths 3
HOA Y/N yes
Originating Board MiRealSource
Year Built 1997
Annual Tax Amount $5,609
Lot Size 10,454 Sqft
Acres 0.24
Lot Dimensions 80.26 x 130
Property Description
3 bedroom, 3 bath quality built ranch located on a quiet street. Kitchen w/granite countertops & splash, oak cabinets and trim & double sink. Stove, refrigerator, dishwasher, microwave & disposal to stay. Great Room offers vaulted ceiling. NFP w/mantel, 2 skylights & door access to yard. Primary Suite w/tray ceiling, his & her walk-in closets, ceiling fan & full private bath w/Jacuzzi tub, his & her vanities plus glass block shower. Bonus Room off Primary Suite could be sitting room, home office or 4 Season Room. Vinyl plank flooring throughout. Bedrooms carpeted. 1st Flr Lndry w/cabinets & laundry tub. Washer & Dryer stay. Finished Bsmt w/rec room, extra tall ceiling, dry bar, glass block windows & full bath w/corian vanity & stand up shower. Loads of storage. New 96 Energy Efficient GFA & On Demand Tankless Water Heater. Sump Pump. Oversized heated garage w/service door + 2x8 rafters and opener. Inground Heated Gunite Pool. Pool filter & equipment in garage. Roof tear off 2016. Appls sold as is-no warranties.
Location
State MI
County Macomb
Area St. Clair Shores
Rooms
Basement Finished
Kitchen Dishwasher, Dryer, Microwave, Oven, Range/Stove, Refrigerator, Washer, Bar Fridge
Interior
Interior Features Other, High Spd Internet Avail, Humidifier, Jetted Tub
Hot Water Natural Gas, Tankless
Heating Forced Air
Cooling Ceiling Fan(s), Central Air
Fireplaces Type Gas
Fireplace yes
Appliance Dishwasher, Dryer, Microwave, Oven, Range/Stove, Refrigerator, Washer, Bar Fridge
Heat Source Natural Gas
Exterior
Exterior Feature Spa/Hot-tub, Fenced, Pool - Inground
Parking Features Electricity, Door Opener, Heated, Detached
Garage Description 2.5 Car
Porch Patio, Porch
Road Frontage Paved
Garage yes
Private Pool 1
Building
Foundation Basement
Sewer Public Sewer (Sewer-Sanitary)
Water Public (Municipal)
Architectural Style Ranch
Level or Stories 1 Story
Structure Type Brick
Schools
School District Lakeview
Others
Tax ID 091422353013
Ownership Short Sale - No,Private Owned
Acceptable Financing Cash, Conventional
Listing Terms Cash, Conventional
Financing Cash,Conventional
Read Less

©2025 Realcomp II Ltd. Shareholders
Bought with Berkshire Hathaway HomeServices The Loft Warehouse

