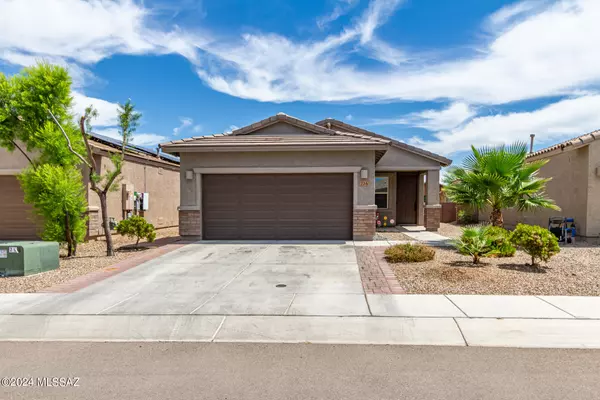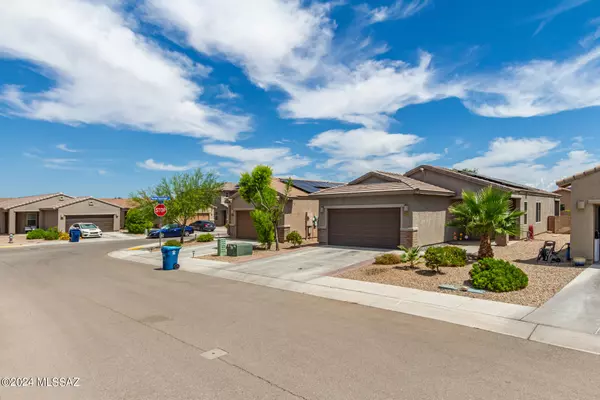For more information regarding the value of a property, please contact us for a free consultation.
736 N Tree Mist Lane Sahuarita, AZ 85629
Want to know what your home might be worth? Contact us for a FREE valuation!

Our team is ready to help you sell your home for the highest possible price ASAP
Key Details
Sold Price $330,000
Property Type Single Family Home
Sub Type Single Family Residence
Listing Status Sold
Purchase Type For Sale
Square Footage 1,480 sqft
Price per Sqft $222
Subdivision Madera Highlands Villages 1-10 & 15
MLS Listing ID 22416264
Sold Date 08/07/24
Style Ranch
Bedrooms 3
Full Baths 2
HOA Fees $130/mo
HOA Y/N Yes
Year Built 2019
Annual Tax Amount $2,058
Tax Year 2023
Lot Size 4,617 Sqft
Acres 0.11
Property Description
***MOVE IN READY*** This energy-efficient residence in Madera Highlands Villages is the one! You'll certainly love hosting lively gatherings in the large open floor plan graced with abundant natural light and wood-look tile flooring throughout. Impeccable kitchen provides plenty of white cabinets with crown moulding, recessed & pendant lighting, a pantry, mosaic tile backsplash, stainless steel appliances, granite counters, and a prep island with a breakfast bar. In the romantic primary bedroom, you'll find a private bathroom with dual sinks and a glass step-in shower. Spacious backyard with a covered patio, pavers, and artificial turf is the perfect spot for weekend barbeques. What are you waiting for? Don't let this fantastic opportunity slip by! MOTIVATED SELLER!
Location
State AZ
County Pima
Community Madera Highlands Village
Area Green Valley Northeast
Zoning Sahuarita - SP
Rooms
Other Rooms None
Guest Accommodations None
Dining Room Breakfast Bar, Great Room
Kitchen Dishwasher, Garbage Disposal, Gas Range, Island, Microwave
Interior
Interior Features Ceiling Fan(s), Dual Pane Windows
Hot Water Natural Gas
Heating Forced Air, Natural Gas
Cooling Ceiling Fans, Central Air
Flooring Ceramic Tile
Fireplaces Type None
Fireplace N
Laundry Electric Dryer Hookup, Laundry Room
Exterior
Parking Features Attached Garage/Carport, Electric Door Opener
Garage Spaces 2.0
Fence Block
Pool None
Community Features Basketball Court, Jogging/Bike Path, Paved Street, Pool, Sidewalks, Tennis Courts, Walking Trail
Amenities Available Park, Pool, Tennis Courts
View Residential
Roof Type Tile
Accessibility None
Road Frontage Paved
Private Pool No
Building
Lot Description North/South Exposure, Subdivided
Story One
Sewer Connected
Water City
Level or Stories One
Schools
Elementary Schools Continental
Middle Schools Continental
High Schools Walden Grove
School District Continental Elementary School District #39
Others
Senior Community No
Acceptable Financing Cash, Conventional, FHA, Submit, USDA, VA
Horse Property No
Listing Terms Cash, Conventional, FHA, Submit, USDA, VA
Special Listing Condition None
Read Less

Copyright 2025 MLS of Southern Arizona
Bought with Indie Realty, LLC



