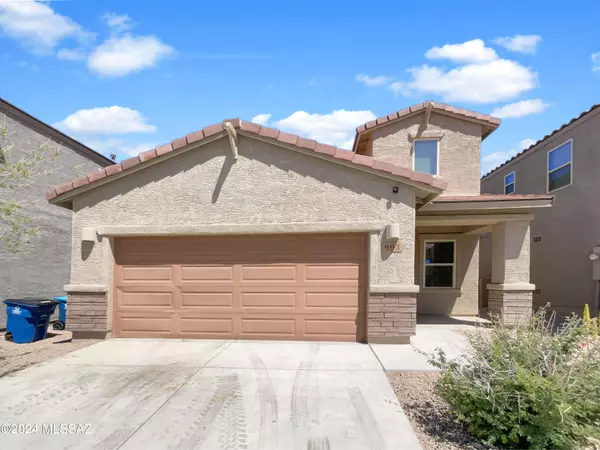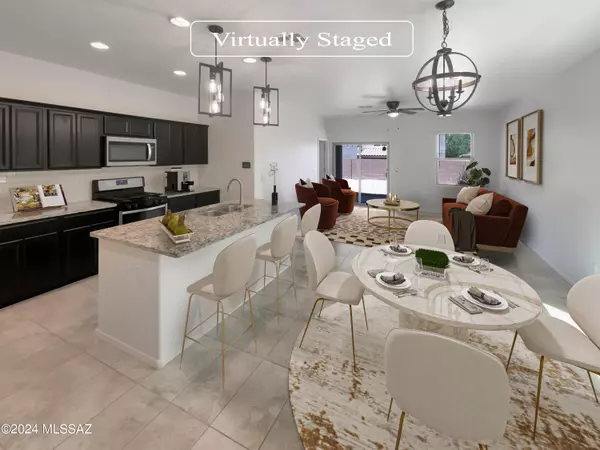For more information regarding the value of a property, please contact us for a free consultation.
903 E Prairie Field Lane Sahuarita, AZ 85629
Want to know what your home might be worth? Contact us for a FREE valuation!

Our team is ready to help you sell your home for the highest possible price ASAP
Key Details
Sold Price $330,000
Property Type Single Family Home
Sub Type Single Family Residence
Listing Status Sold
Purchase Type For Sale
Square Footage 2,077 sqft
Price per Sqft $158
Subdivision Madera Highlands Villages 1-10 & 15
MLS Listing ID 22409568
Sold Date 08/01/24
Style Modern
Bedrooms 4
Full Baths 2
Half Baths 1
HOA Fees $75/mo
HOA Y/N Yes
Year Built 2019
Annual Tax Amount $2,103
Tax Year 2023
Lot Size 4,487 Sqft
Acres 0.1
Property Description
Welcome to your future abode! Freshly revamped, the house with a neutral color paint scheme giving it a tasteful contemporary aesthetic. The kitchen, combined with a kitchen island, also features an accent backsplash further elevating its design. The primary bedroom boasts a spacious walk-in closet, and is fitted with double sinks, to your daily routine. Stroll to the back of the house and you will find a covered patio, an ideal location for relaxing with a morning coffee. Surrounding it, is a spacious fenced-in backyard offering a secure outdoor recreation area. The home has also benefited from some fresh interior paint and partial flooring replacement, infusing a touch of crispness throughout the space. You're invited to see firsthand how delightful life could be in this beautiful home
Location
State AZ
County Pima
Community Madera Highlands Village
Area Green Valley Northeast
Zoning Pima County - AA2
Rooms
Other Rooms Loft
Guest Accommodations None
Dining Room Dining Area
Kitchen Dishwasher, Electric Range, Microwave
Interior
Hot Water Natural Gas
Heating Natural Gas
Cooling Central Air
Flooring Carpet, Ceramic Tile
Fireplaces Type None
Fireplace Y
Laundry Laundry Room
Exterior
Exterior Feature None
Parking Features Attached Garage/Carport
Garage Spaces 2.0
Fence Block
Community Features Pool, Sidewalks
View None
Roof Type Tile
Accessibility None
Road Frontage Paved
Private Pool No
Building
Lot Description Subdivided
Story Two
Sewer Connected
Water City
Level or Stories Two
Schools
Elementary Schools Continental
Middle Schools Continental
High Schools Walden Grove
School District Continental Elementary School District #39
Others
Senior Community No
Acceptable Financing Cash, Conventional, FHA, VA
Horse Property No
Listing Terms Cash, Conventional, FHA, VA
Special Listing Condition None
Read Less

Copyright 2025 MLS of Southern Arizona
Bought with Tierra Antigua Realty



