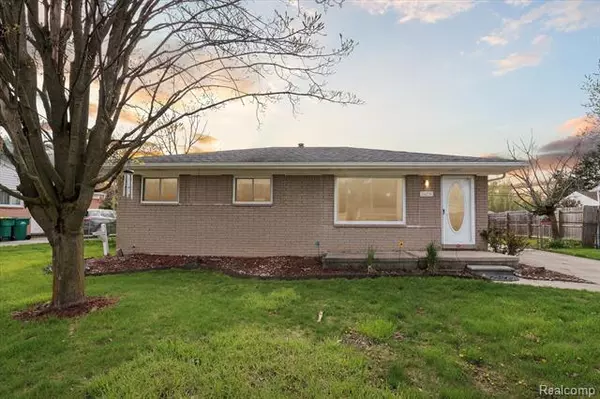For more information regarding the value of a property, please contact us for a free consultation.
24230 MOUNT OLIVE Drive Flat Rock, MI 48134
Want to know what your home might be worth? Contact us for a FREE valuation!

Our team is ready to help you sell your home for the highest possible price ASAP
Key Details
Sold Price $216,000
Property Type Single Family Home
Sub Type Ranch
Listing Status Sold
Purchase Type For Sale
Square Footage 1,164 sqft
Price per Sqft $185
Subdivision Van Tel Park Sub
MLS Listing ID 20240025633
Sold Date 07/29/24
Style Ranch
Bedrooms 3
Full Baths 1
HOA Y/N no
Originating Board Realcomp II Ltd
Year Built 1972
Annual Tax Amount $3,481
Lot Size 9,147 Sqft
Acres 0.21
Lot Dimensions 67.50 x 135.00
Property Description
Nestled at the serene end of a dead-end street, this updated brick ranch exudes timeless charm and modern allure. From its inviting exterior to its expansive backyard, this home offers a blend of comfort and style.
The spacious living room welcomes guests with abundant natural light, creating a warm and inviting ambiance.
Step into the heart of the home, where the updated kitchen steals the spotlight. Featuring new custom-built cabinets and gleaming stainless steel appliances, it effortlessly combines form and function. The kitchen seamlessly transitions into the dining room, perfect for entertaining.
Beyond lies the expansive family room, a cozy retreat adorned with a wood-burning fireplace, wood floors, and a charming shiplap wall. Sunlight dances through the patio door, beckoning you to step outside onto the backyard patio, where relaxation awaits.
Prepare to be captivated by the updated bathroom, a sanctuary of elegance and luxury. Downstairs, a bonus room offers endless possibilities, while the convenient laundry room adds to the home's functionality.
This home has been thoughtfully updated throughout, with newer roof, wood laminate floors, plush carpeting, and modern vinyl flooring. Electrical upgrades, including a new panel and wiring, ensure peace of mind for years to come. The HVAC system, installed in 2018, provides efficient climate control year-round.
Outside, a 2.5 car garage provides ample storage space, while the expansive backyard beckons outdoor enthusiasts to enjoy endless possibilities. From relaxing evenings on the patio to lively gatherings with loved ones, this backyard oasis is ready to be enjoyed.
With its blend of modern updates and timeless appeal, this charming brick ranch at the end of a quiet street is the epitome of comfortable living. Plus, the home is in the highly rated Woodhaven School District! Don't miss the opportunity to make this your dream home!
Location
State MI
County Wayne
Area Brownstown (Central)
Direction Turn left onto independence, then immediately turn right onto Mount Olive Dr
Rooms
Basement Partially Finished
Kitchen Dishwasher, Dryer, Free-Standing Gas Range, Free-Standing Refrigerator, Washer
Interior
Interior Features 100 Amp Service, 220 Volts, Cable Available, Circuit Breakers
Hot Water Natural Gas
Heating Forced Air
Cooling Ceiling Fan(s), Central Air
Fireplace yes
Appliance Dishwasher, Dryer, Free-Standing Gas Range, Free-Standing Refrigerator, Washer
Heat Source Natural Gas
Laundry 1
Exterior
Exterior Feature Lighting, Fenced
Parking Features Side Entrance, Electricity, Detached
Garage Description 2.5 Car
Fence Back Yard, Fenced
Roof Type Asphalt
Road Frontage Paved
Garage yes
Building
Foundation Basement
Sewer Public Sewer (Sewer-Sanitary)
Water Public (Municipal)
Architectural Style Ranch
Warranty No
Level or Stories 1 Story
Structure Type Brick
Schools
School District Woodhaven
Others
Tax ID 70061020045001
Ownership Short Sale - No,Private Owned
Assessment Amount $249
Acceptable Financing Cash, Conventional
Rebuilt Year 2021
Listing Terms Cash, Conventional
Financing Cash,Conventional
Read Less

©2024 Realcomp II Ltd. Shareholders
Bought with Century 21 Riverpointe

