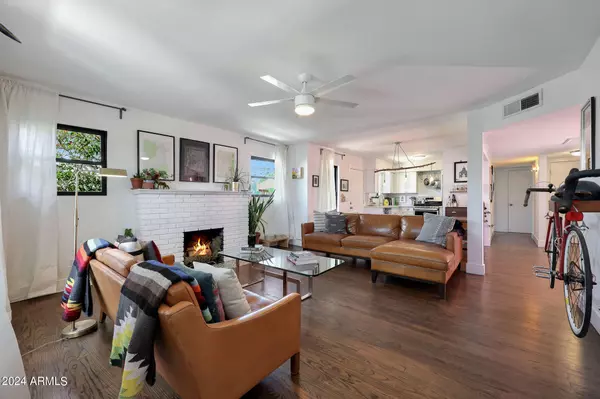For more information regarding the value of a property, please contact us for a free consultation.
501 N 13th Avenue Phoenix, AZ 85007
Want to know what your home might be worth? Contact us for a FREE valuation!

Our team is ready to help you sell your home for the highest possible price ASAP
Key Details
Sold Price $494,500
Property Type Single Family Home
Sub Type Single Family - Detached
Listing Status Sold
Purchase Type For Sale
Square Footage 1,426 sqft
Price per Sqft $346
Subdivision University Addition
MLS Listing ID 6710091
Sold Date 07/30/24
Bedrooms 3
HOA Y/N No
Originating Board Arizona Regional Multiple Listing Service (ARMLS)
Year Built 1916
Annual Tax Amount $1,272
Tax Year 2023
Lot Size 5,480 Sqft
Acres 0.13
Property Description
Beautifully updated, architecturally quaint, with walkability to Grand Ave & Downtown. Hardwood Oak and Tile floors and many big windows makes the home look warm and bright. Inside, as well as an Open Concept Living/Dining/Kitchen, you'll find Office Space, Afternoon Light through Energy Star Low E windows installed last year, and even Windows in the Showers. Outside there are Big Mature Trees & Landscaping, a Backyard Patio for great Indoor/Outdoor Living, and Great Neighbors next door.
Location
State AZ
County Maricopa
Community University Addition
Direction North on 15th Ave, East on Taylor St, North on 13th Ave. Property will be the first property on the east side of the street.
Rooms
Other Rooms Family Room
Den/Bedroom Plus 3
Ensuite Laundry WshrDry HookUp Only
Interior
Interior Features Eat-in Kitchen, Full Bth Master Bdrm
Laundry Location WshrDry HookUp Only
Heating Natural Gas
Cooling Refrigeration, Ceiling Fan(s), ENERGY STAR Qualified Equipment
Flooring Tile, Wood
Fireplaces Type 1 Fireplace, Family Room
Fireplace Yes
Window Features ENERGY STAR Qualified Windows,Low-E
SPA None
Laundry WshrDry HookUp Only
Exterior
Exterior Feature Patio
Fence Wood
Pool None
Utilities Available APS, SW Gas
Amenities Available Not Managed
Waterfront No
Roof Type Composition
Private Pool No
Building
Lot Description Gravel/Stone Front, Gravel/Stone Back
Story 1
Builder Name unknown
Sewer Public Sewer
Water City Water
Structure Type Patio
Schools
Elementary Schools Phoenix Prep Academy
Middle Schools Phoenix Prep Academy
High Schools Phoenix Union Cyber High School
School District Phoenix Union High School District
Others
HOA Fee Include No Fees
Senior Community No
Tax ID 111-28-091
Ownership Fee Simple
Acceptable Financing Conventional, FHA, VA Loan
Horse Property N
Listing Terms Conventional, FHA, VA Loan
Financing Other
Read Less

Copyright 2024 Arizona Regional Multiple Listing Service, Inc. All rights reserved.
Bought with My Home Group Real Estate
GET MORE INFORMATION




