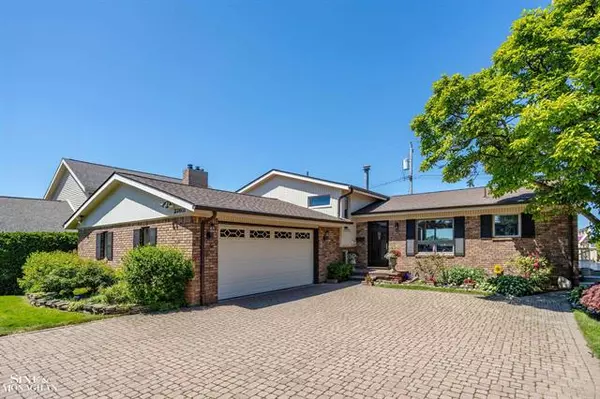For more information regarding the value of a property, please contact us for a free consultation.
22601 Statler Street St. Clair Shores, MI 48081
Want to know what your home might be worth? Contact us for a FREE valuation!

Our team is ready to help you sell your home for the highest possible price ASAP
Key Details
Sold Price $679,000
Property Type Single Family Home
Sub Type Other,Split Level
Listing Status Sold
Purchase Type For Sale
Square Footage 1,954 sqft
Price per Sqft $347
Subdivision Lakewood Gardens
MLS Listing ID 58050143818
Sold Date 07/19/24
Style Other,Split Level
Bedrooms 3
Full Baths 2
HOA Fees $7/ann
HOA Y/N yes
Originating Board MiRealSource
Year Built 1978
Annual Tax Amount $7,056
Lot Size 6,969 Sqft
Acres 0.16
Lot Dimensions 60 x 117.50
Property Description
Enjoy the gorgeous views of Lake St. Clair from the deck of this tri-level lake home! This home features 3 bedrooms and 2 full baths. Primary suite is large overlooking the lake and includes sitting area and spacious private bath with tub and shower stall. There is also an adjacent bedroom/office making a private upstairs suite. The main level offers an entire wall of door walls overlooking the exterior deck, and includes a living room, dining room and kitchen. The lower level offers a recreation/tv room with fireplace, laundry and mechanical room Bedroom and full bath. Many newer features include a new roof and furnace in 2017, Abeka decking with exterior motorized awning above, sprinkler system, and alarm system. Great opportunity to own a home on the lake!
Location
State MI
County Macomb
Area St. Clair Shores
Body of Water Lake St. Clair
Rooms
Kitchen Dishwasher, Dryer, Oven, Range/Stove, Refrigerator, Washer
Interior
Interior Features High Spd Internet Avail
Hot Water Natural Gas
Heating Forced Air
Cooling Central Air
Fireplace yes
Appliance Dishwasher, Dryer, Oven, Range/Stove, Refrigerator, Washer
Heat Source Natural Gas
Exterior
Exterior Feature Spa/Hot-tub
Parking Features Electricity, Attached
Garage Description 2 Car
Waterfront Description Water Front
Water Access Desc All Sports Lake
Porch Deck
Road Frontage Paved
Garage yes
Building
Lot Description Sprinkler(s)
Foundation Crawl
Sewer Public Sewer (Sewer-Sanitary), Sewer at Street
Water Public (Municipal)
Architectural Style Other, Split Level
Level or Stories Tri-Level
Structure Type Brick
Schools
School District Lakeview
Others
Tax ID 091426105036
Ownership Short Sale - No,Private Owned
Acceptable Financing Cash, Conventional
Listing Terms Cash, Conventional
Financing Cash,Conventional
Read Less

©2025 Realcomp II Ltd. Shareholders
Bought with Sine & Monaghan LLC

