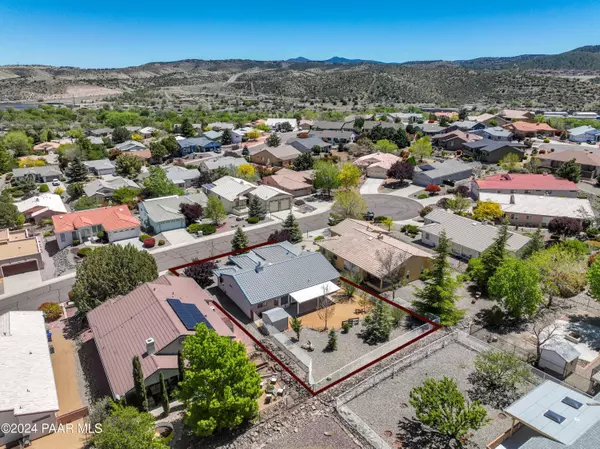For more information regarding the value of a property, please contact us for a free consultation.
1724 Baltic AVE Prescott, AZ 86301
Want to know what your home might be worth? Contact us for a FREE valuation!

Our team is ready to help you sell your home for the highest possible price ASAP
Key Details
Sold Price $482,000
Property Type Single Family Home
Sub Type Site Built Single Family
Listing Status Sold
Purchase Type For Sale
Square Footage 1,584 sqft
Price per Sqft $304
Subdivision Cliff Rose
MLS Listing ID 1064100
Sold Date 07/02/24
Style Contemporary,Ranch
Bedrooms 2
Full Baths 2
HOA Fees $8/ann
HOA Y/N true
Originating Board paar
Year Built 2001
Annual Tax Amount $1,466
Tax Year 2023
Lot Size 8,276 Sqft
Acres 0.19
Property Description
Situated in the heart of Prescott, Cliff Rose Subdivision offers easy access to all the amenities that Prescott has to offer w/nearby parks,Watson&Willow lakes,while still enjoying a peaceful suburban setting.Picturesque Views from this beautiful well cared for 2 bedroom,2 bath split floor plan home.Additional large office or potential bedroom w/double doors that lead into this room.Large dining area kitchen combination,tile floors.Gas fireplace is a center piece of the living room w/large arched shuttered windows that allow the natural light to shine in.Large primary suite w/door that leads to the patio along w/jetted bathtub,shower&large walk in closet.Guest Bedroom and full updated bath w/marble countertops,light and nickel brushed fixtures.Garage door 2021,opener 2023,Fenced Back Yard
Location
State AZ
County Yavapai
Rooms
Other Rooms Laundry Room, Office, Potential Bedroom
Basement None, Slab
Interior
Interior Features Ceiling Fan(s), Eat-in Kitchen, Gas Fireplace, Garage Door Opener(s), Garden Tub, Jetted Tub, Kit/Din Combo, Laminate Counters, Live on One Level, Marble Counters, Master On Main, Raised Ceilings 9+ft, Rev Osmosis System, Security System-Wire, Skylight(s), Smoke Detector(s), Walk-In Closet(s), Wash/Dry Connection
Heating Forced Air Gas
Cooling Ceiling Fan(s), Central Air
Flooring Carpet, Laminate, Tile
Appliance Dishwasher, Disposal, Dryer, Electric Range, Microwave, Oven, Range, Refrigerator, Washer
Exterior
Exterior Feature Driveway Concrete, Fence - Backyard, Landscaping-Front, Landscaping-Rear, Level Entry, Patio-Covered, Patio, Satellite Dish, Screens/Sun Screens, Shed(s), Storm Gutters
Garage Spaces 2.0
Utilities Available Cable TV On-Site, Natural Gas On-Site, Telephone On-Site, Underground Utilities, Water - City, WWT - City Sewer
View Bradshaw Mountain, Mingus Mountain, Mountain(s)
Roof Type Concrete Tile
Total Parking Spaces 2
Building
Story 1
Structure Type Wood Frame,Stucco
Others
Acceptable Financing Cash, Conventional, FHA, VA
Listing Terms Cash, Conventional, FHA, VA
Read Less
Bought with Flex Realty
GET MORE INFORMATION




