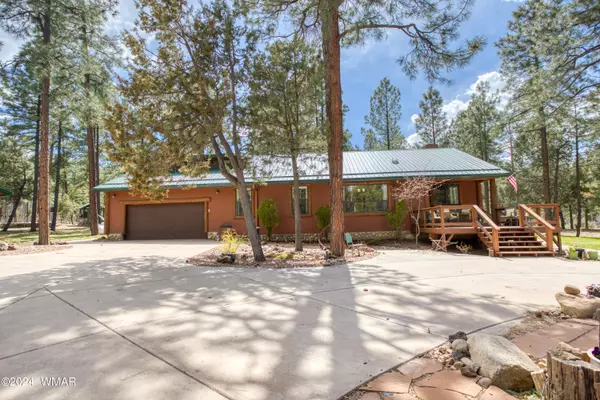For more information regarding the value of a property, please contact us for a free consultation.
632 Lone Wolf DR Lakeside, AZ 85929
Want to know what your home might be worth? Contact us for a FREE valuation!

Our team is ready to help you sell your home for the highest possible price ASAP
Key Details
Sold Price $770,000
Property Type Single Family Home
Sub Type Site Built
Listing Status Sold
Purchase Type For Sale
Square Footage 2,636 sqft
Price per Sqft $292
Subdivision Lakeside Unsubdivided
MLS Listing ID 250481
Sold Date 06/28/24
Style Cabin,Chalet,Multi-Level
Bedrooms 4
HOA Y/N No
Year Built 1995
Annual Tax Amount $2,150
Tax Year 2022
Lot Size 1.650 Acres
Acres 1.65
Property Description
Escape to your own secluded paradise nestled among the majestic tall pines. This extraordinary cabin-style home offers a retreat like no other, with a private yard enveloped in the tranquility of nature. Step into serenity and luxury with 4 bedrooms and 3 bathrooms, providing ample space for relaxation and entertainment.Embrace the beauty of the outdoors with a large garden area, perfect for cultivating your own oasis amidst the towering trees. But that's not all - indulge in the ultimate luxury with your very own private pond adorned with a cascading waterfall and patio area, creating a picturesque setting for outdoor gatherings or quiet reflection.
Location
State AZ
County Navajo
Area Lakeside
Direction From Hwy 260 and Rainbow lake road ( Near Uhaul ) travel south on Rainbow lake road and turn right on Larson road, next turn Right on Hilltop, and left on Ox Bow Drive, to Right on Pioneer, then LEFT again on Stewart drive to the end, and Right on Rim Spur, next turn left on Lone Wolf and continue straight to the end where you will find the circular drive and Sign. Enjoy!
Rooms
Ensuite Laundry Dryer, Utility Room, Washer
Interior
Interior Features Dual Pane Windows, Master Bedroom Down, Sky Lights, Smoke Detector, Split Bedroom, Vaulted Ceiling
Laundry Location Dryer,Utility Room,Washer
Hot Water Gas, Over 30 Gallons
Heating Bottled Gas, Forced Air
Cooling Window Unit
Flooring Carpet, Tile, Wood
Fireplaces Type Fireplace, Gas Fireplace, In Living Room, Woodstove
Heat Source Bottled Gas, Forced Air
Laundry Dryer, Utility Room, Washer
Exterior
Exterior Feature Deck, Gutters/Down Spouts, In the Trees, Landscaped, Other Building, Patio, Tall Pines On Lot, Utility Building
Garage Yes
Garage Spaces 3.0
Utilities Available Bottled Gas, Navopache, Private Well, Propane Tank Leased, Septic
Roof Type Metal,Pitched
Building
Foundation Stemwall
Schools
School District Blue Ridge
Others
Tax ID 212-45-010K
SqFt Source Owner
Read Less
Bought with Russ Lyon Sotheby's Intl Realty - Scottsdale (Camelback)
GET MORE INFORMATION



