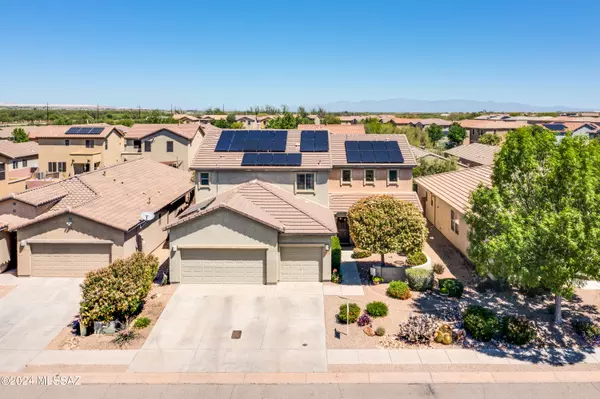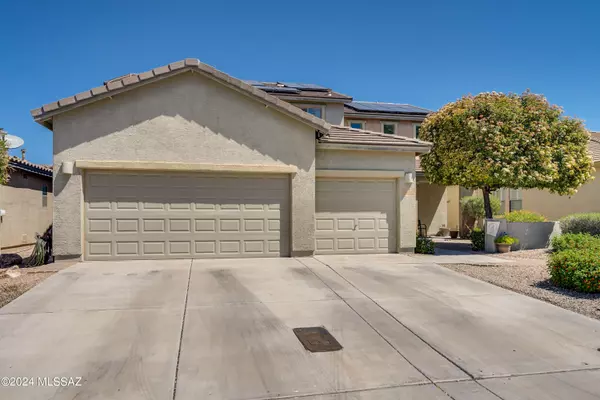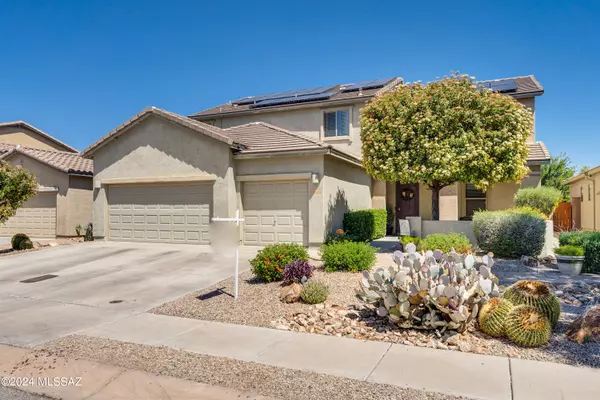For more information regarding the value of a property, please contact us for a free consultation.
905 E Empire Canyon Lane Sahuarita, AZ 85629
Want to know what your home might be worth? Contact us for a FREE valuation!

Our team is ready to help you sell your home for the highest possible price ASAP
Key Details
Sold Price $490,500
Property Type Single Family Home
Sub Type Single Family Residence
Listing Status Sold
Purchase Type For Sale
Square Footage 3,114 sqft
Price per Sqft $157
Subdivision Madera Highlands Villages 1-10 & 15
MLS Listing ID 22409998
Sold Date 06/26/24
Style Mediterranean
Bedrooms 4
Full Baths 3
HOA Fees $224/mo
HOA Y/N Yes
Year Built 2010
Annual Tax Amount $3,374
Tax Year 2023
Lot Size 6,970 Sqft
Acres 0.16
Property Description
Welcome to this beautiful former model home that boosts 4 bedrooms + office/den, loft and 3 baths. Prepared to be impressed with upgrades galore from beautiful tile, stone backsplash and granite countertops in the kitchen and primary bathroom. You'll love the open concept floorplan perfect to gather with family & friends or step into the backyard which offers a private parklike feel with mature trees, bushes, extended paver patio as well as elevated rear wall. Stay cool under the patio complete with multiple ceiling fans. After a long day escape to generous sized primary suite with a welcoming bathroom complete with a soaker tub, separate shower, double sink vanity and large walk-in closet. All located in beautiful Madera Highlands surrounded by Pecan groves. Welcome Home!
Location
State AZ
County Pima
Community Madera Highlands Village
Area Green Valley Northeast
Zoning Sahuarita - SP
Rooms
Other Rooms Loft, Office
Guest Accommodations None
Dining Room Breakfast Bar, Breakfast Nook, Formal Dining Room
Kitchen Dishwasher, Electric Range, Garbage Disposal, Gas Hookup Available, Island, Microwave, Refrigerator, Reverse Osmosis
Interior
Interior Features Ceiling Fan(s), Dual Pane Windows, ENERGY STAR Qualified Windows, High Ceilings 9+, Walk In Closet(s), Water Softener, Whl Hse Air Filt Sys
Hot Water Natural Gas
Heating Electric, Forced Air, Zoned
Cooling Ceiling Fans, Central Air, Zoned
Flooring Carpet, Ceramic Tile
Fireplaces Type None
Fireplace Y
Laundry Electric Dryer Hookup, Gas Dryer Hookup, Laundry Room, Storage
Exterior
Exterior Feature Courtyard
Parking Features Electric Door Opener
Garage Spaces 3.0
Fence Block
Community Features Basketball Court, Park, Paved Street, Pool, Sidewalks
Amenities Available Park, Pool
View Residential
Roof Type Tile
Accessibility None
Road Frontage Paved
Private Pool No
Building
Lot Description North/South Exposure
Story Two
Sewer Connected
Water City
Level or Stories Two
Schools
Elementary Schools Continental
Middle Schools Continental
High Schools Walden Grove
School District Continental Elementary School District #39
Others
Senior Community No
Acceptable Financing Cash, Conventional, FHA, VA
Horse Property No
Listing Terms Cash, Conventional, FHA, VA
Special Listing Condition None
Read Less

Copyright 2025 MLS of Southern Arizona
Bought with eXp Realty



