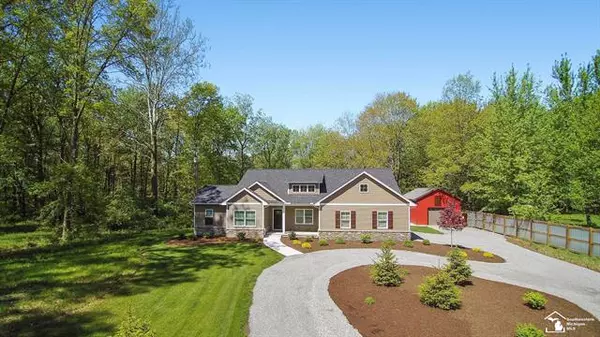For more information regarding the value of a property, please contact us for a free consultation.
9121 Summerfield Temperance, MI 48182
Want to know what your home might be worth? Contact us for a FREE valuation!

Our team is ready to help you sell your home for the highest possible price ASAP
Key Details
Sold Price $543,000
Property Type Single Family Home
Sub Type Ranch
Listing Status Sold
Purchase Type For Sale
Square Footage 2,067 sqft
Price per Sqft $262
Subdivision Summerfield Hurst
MLS Listing ID 57050131350
Sold Date 06/04/24
Style Ranch
Bedrooms 3
Full Baths 2
Half Baths 1
HOA Y/N yes
Originating Board Southeastern Border Association of REALTORS®
Year Built 2022
Annual Tax Amount $5,387
Lot Size 1.870 Acres
Acres 1.87
Lot Dimensions 80x621x165x372x80x300 IRR
Property Description
BUILDER'S CUSTOM HOME ON APPX. 2 WOODED ACRES. BARN WITH METAL ROOF & SEPARATE WORKSHOP SPACE (HEATER EXCLUDED). 2X6 CONSTRUCTION WITH 10' CEILINGS & OVERSIZED GARAGE. COVERED PORCH ENTRY LEADS TO DEN AND TO OPEN LIVING, DINING & KITCHEN AREA. LIVING ROOM FEATURES A GAS FIREPLACE WITH STONE FRONT. KITCHEN IS EQUIPPED WITH OVERSIZED GRANITE ISLAND AND STAINLESS STEEL APPLIANCES. ALL SEASON SUNROOM WITH T&G WOOD OFFERS ADDITIONAL LIVING AREA. PRIVATE MASTER SUITE WITH LARGE WALK-IN CLOSET, BATH WITH DBL SINKS & WALK-IN TILE SHOWER. TWO ADDITIONAL BEDROOMS & FULL BATH WITH TILE TUB/SHOWER; GUEST BATH OFF HALLWAY; DEN HAS CLOSET & COULD BE USED AS 4TH BEDROOM. LOADS OF EXTRAS: POCKET DOORS, LVT FLOORING, CROWN MOLDING, LARGE DECK WITH BUILT-IN PLANTERS LEADING TO HOT TUB (NEGOTIABLE), & CHICKEN COOP
Location
State MI
County Monroe
Area Bedford Twp
Rooms
Kitchen Dishwasher, Disposal, Microwave, Oven, Range/Stove, Refrigerator
Interior
Interior Features Water Softener (owned)
Hot Water Natural Gas
Heating Forced Air
Cooling Ceiling Fan(s), Central Air
Fireplaces Type Gas
Fireplace yes
Appliance Dishwasher, Disposal, Microwave, Oven, Range/Stove, Refrigerator
Heat Source Natural Gas
Exterior
Parking Features Side Entrance, Door Opener, Attached
Garage Description 2.5 Car
Porch Deck
Garage yes
Building
Lot Description Wooded
Foundation Crawl
Sewer Septic Tank (Existing)
Water Well (Existing)
Architectural Style Ranch
Level or Stories 1 Story
Structure Type Stone,Vinyl
Schools
School District Bedford
Others
Tax ID 0254001000
Ownership Short Sale - No,Private Owned
Acceptable Financing Cash, Conventional
Listing Terms Cash, Conventional
Financing Cash,Conventional
Read Less

©2025 Realcomp II Ltd. Shareholders
Bought with eXp Realty LLC in Monroe

