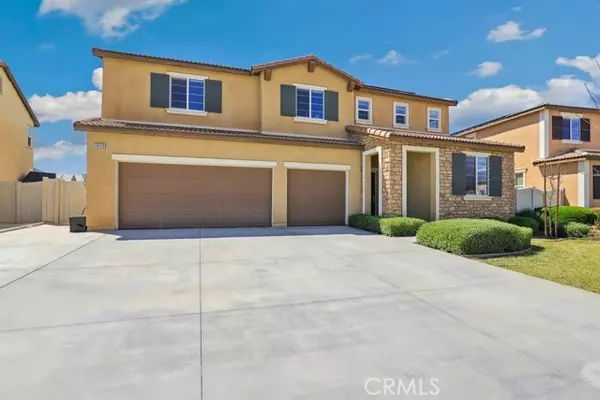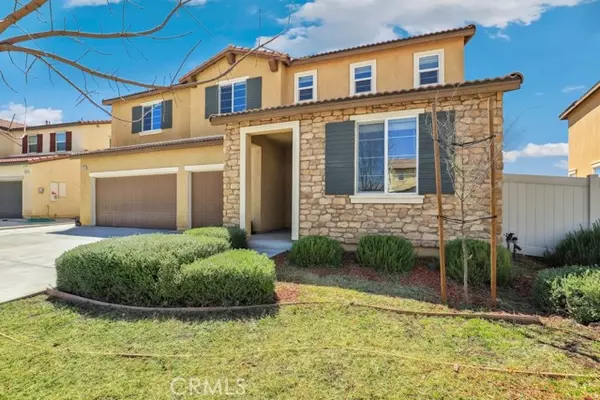For more information regarding the value of a property, please contact us for a free consultation.
14113 Bosana Lane Beaumont, CA 92223
Want to know what your home might be worth? Contact us for a FREE valuation!

Our team is ready to help you sell your home for the highest possible price ASAP
Key Details
Sold Price $689,900
Property Type Single Family Home
Sub Type Detached
Listing Status Sold
Purchase Type For Sale
Square Footage 3,266 sqft
Price per Sqft $211
MLS Listing ID EV24078072
Sold Date 05/24/24
Style Detached
Bedrooms 5
Full Baths 3
Construction Status Turnkey
HOA Fees $180/mo
HOA Y/N Yes
Year Built 2018
Lot Size 9,583 Sqft
Acres 0.22
Property Description
Stunning 5 bedroom/3 bathroom, 3266 SF Olivewood home. Built in 2018 with 24-Solar Panels, and sitting on a premium, flat, and private lot with panoramic vistas and no rear neighbors. This home is ready to be made yours! The interior offers an open concept floor plan with tons of natural light throughout, vinyl plank flooring, recessed lights, custom baseboards, and wide hallways. There is a downstairs bedroom, a full bathroom, and a den/office! Enjoy the huge Great Room with a real brick accent wall. This is an excellent space for entertaining. The kitchen features dark cabinets, quartz counters, a huge island with bar seating, and stainless steel appliances including a 5-burner oven, and dishwasher. Upstairs you will be greeted with a large Bonus Loft area, and 3 more generously sized Secondary Bedrooms which all share a full-size hall bathroom with dual sink vanity. The Primary Suite is huge with a walk-in closet, and the private bathroom offers a soaking tub, a separate shower, and two vanities. An Upstairs Laundry Room completes the 2nd floor. Relax and entertain in the beautiful backyard with concrete & turf, Alumawood patio cover, and wrought iron fencing to take in the peaceful panoramic views. Also enjoy the private basketball court! This home features an attached 3-Car Garage with included Tesla wall (charger is negotiable) and plenty of driveway. Residents of this desirable community get to access great amenities including 2 pools and spas, a clubhouse, a splash park, trails and more!
Stunning 5 bedroom/3 bathroom, 3266 SF Olivewood home. Built in 2018 with 24-Solar Panels, and sitting on a premium, flat, and private lot with panoramic vistas and no rear neighbors. This home is ready to be made yours! The interior offers an open concept floor plan with tons of natural light throughout, vinyl plank flooring, recessed lights, custom baseboards, and wide hallways. There is a downstairs bedroom, a full bathroom, and a den/office! Enjoy the huge Great Room with a real brick accent wall. This is an excellent space for entertaining. The kitchen features dark cabinets, quartz counters, a huge island with bar seating, and stainless steel appliances including a 5-burner oven, and dishwasher. Upstairs you will be greeted with a large Bonus Loft area, and 3 more generously sized Secondary Bedrooms which all share a full-size hall bathroom with dual sink vanity. The Primary Suite is huge with a walk-in closet, and the private bathroom offers a soaking tub, a separate shower, and two vanities. An Upstairs Laundry Room completes the 2nd floor. Relax and entertain in the beautiful backyard with concrete & turf, Alumawood patio cover, and wrought iron fencing to take in the peaceful panoramic views. Also enjoy the private basketball court! This home features an attached 3-Car Garage with included Tesla wall (charger is negotiable) and plenty of driveway. Residents of this desirable community get to access great amenities including 2 pools and spas, a clubhouse, a splash park, trails and more!
Location
State CA
County Riverside
Area Riv Cty-Beaumont (92223)
Interior
Interior Features Recessed Lighting, Unfurnished
Cooling Central Forced Air
Flooring Other/Remarks
Equipment Dishwasher, Microwave, Gas Oven, Gas Stove, Gas Range
Appliance Dishwasher, Microwave, Gas Oven, Gas Stove, Gas Range
Laundry Laundry Room, Inside
Exterior
Garage Garage
Garage Spaces 3.0
Fence Wrought Iron, Vinyl
Pool Below Ground, Community/Common, Association
Utilities Available Electricity Available, Electricity Connected
View Mountains/Hills, Panoramic, Neighborhood
Roof Type Tile/Clay,Shingle
Total Parking Spaces 7
Building
Lot Description Curbs, Sidewalks
Story 2
Lot Size Range 7500-10889 SF
Sewer Public Sewer
Water Public
Level or Stories 2 Story
Construction Status Turnkey
Others
Monthly Total Fees $320
Acceptable Financing Cash, Conventional, FHA, Land Contract, VA
Listing Terms Cash, Conventional, FHA, Land Contract, VA
Special Listing Condition Standard
Read Less

Bought with HEATHER DAVISON • EXP REALTY OF SOUTHERN CA. INC
GET MORE INFORMATION




