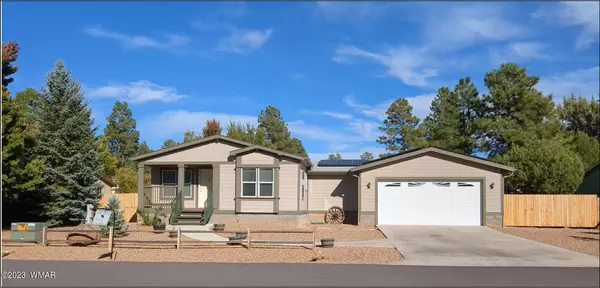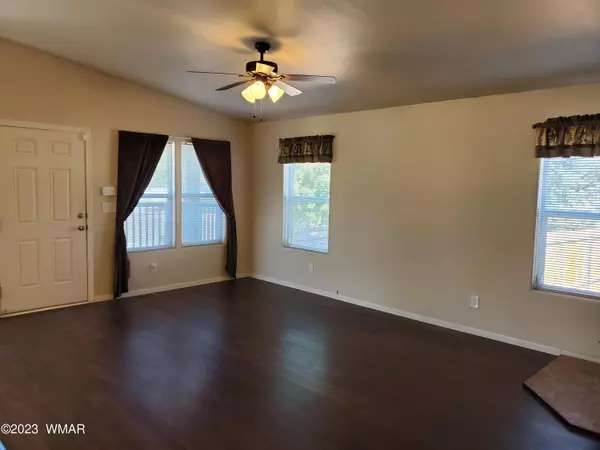For more information regarding the value of a property, please contact us for a free consultation.
5333 Red Squirrel LN Lakeside, AZ 85929
Want to know what your home might be worth? Contact us for a FREE valuation!

Our team is ready to help you sell your home for the highest possible price ASAP
Key Details
Sold Price $389,000
Property Type Manufactured Home
Sub Type Manufactured/Mobile
Listing Status Sold
Purchase Type For Sale
Square Footage 1,568 sqft
Price per Sqft $248
Subdivision Wolf Pines
MLS Listing ID 248263
Sold Date 05/13/24
Bedrooms 3
HOA Fees $20/ann
HOA Y/N Yes
Year Built 2016
Annual Tax Amount $579
Tax Year 2022
Lot Size 10,890 Sqft
Acres 0.25
Property Description
The nicest home in the neighborhood!!! Not only does it have all the standard things, 3 bed 2 bath, open floor plan, excellent location, excellent condition, etc. but this home is set on a full slab foundation with a full block stem wall. Oversized 24 x 30 garage with an 8x18 garage door, and a roomy 10 x 18 storage room connected to the home. That's 900 square feet of usable garage and storage area. Garage has its own 100 amp subpanel and there is a ''future'' 50 amp wire existing in the walls to the back side of the garage. This is for a future ADU, Hot Tub, detached garage, etc. There are also two 20 amp 240 volt outlets in the garage. All regular circuits are 20 amp rated 12 gauge wires and receptacles.
Location
State AZ
County Navajo
Area Lakeside
Zoning SD
Direction From the stoplight by Walmart and Summit Medical Center, go east on Show Low Lake Rd, Right on Wolf Pines, Left on Red Squirrel to sign and home on the left.
Rooms
Ensuite Laundry Utility Room
Interior
Interior Features Dual Pane Windows, Master Bedroom Down, Vaulted Ceiling
Laundry Location Utility Room
Hot Water Electric, Over 30 Gallons
Heating Electric, Forced Air, Wood
Cooling Central A/C
Flooring Carpet, Laminate, Vinyl
Fireplaces Type In Living Room, Woodstove
Heat Source Electric, Forced Air, Wood
Laundry Utility Room
Exterior
Exterior Feature In the Trees, Landscaped, Street Paved, Tall Pines On Lot
Garage Yes
Garage Spaces 2.0
Utilities Available Alternate Power, Cable TV, Electric - Individual Metered, Metered Water, Navopache, Sewer, Telephone
Roof Type Pitched,Shingle
Building
Foundation Slab, Stemwall
Schools
School District Blue Ridge
Others
Tax ID 212-67-020
SqFt Source Public Records
Read Less
Bought with Rise Above Real Estate
GET MORE INFORMATION




