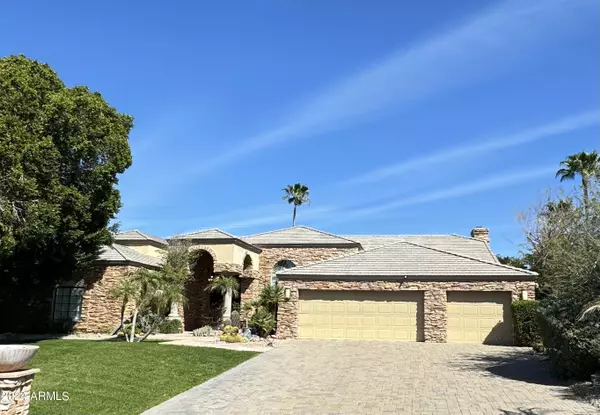For more information regarding the value of a property, please contact us for a free consultation.
10566 N 119TH Street Scottsdale, AZ 85259
Want to know what your home might be worth? Contact us for a FREE valuation!

Our team is ready to help you sell your home for the highest possible price ASAP
Key Details
Sold Price $1,337,000
Property Type Single Family Home
Sub Type Single Family - Detached
Listing Status Sold
Purchase Type For Sale
Square Footage 3,964 sqft
Price per Sqft $337
Subdivision Montana Ranch
MLS Listing ID 6686756
Sold Date 07/08/24
Style Santa Barbara/Tuscan
Bedrooms 4
HOA Fees $234/mo
HOA Y/N Yes
Originating Board Arizona Regional Multiple Listing Service (ARMLS)
Year Built 1992
Annual Tax Amount $5,374
Tax Year 2023
Lot Size 0.766 Acres
Acres 0.77
Property Description
This spacious home creates an inviting atmosphere for gatherings with family and friends. Enjoy casual meals at the kitchen table or host elegant dinner parties in the adjacent dining room.
Retreat to the serene primary suite, complete with spa-like ensuite bathroom and walk-in closet. Three additional bedrooms provide plenty of space for family members or guests.
Step outside to your own private oasis where a sprawling backyard offers endless opportunities for relaxation and entertainment. Whether you're enjoying al fresco dining on the patio, soaking up the sun by the pool, or enjoying a game of pickleball the outdoor space is sure to impress.
Conveniently located near top-rated schools, shopping, dining, and recreation options this home has it all!
Location
State AZ
County Maricopa
Community Montana Ranch
Direction SOUTH ON 120TH STREET, 1/4 BLOCK TO GATE FOR MONTANA RANCH ON RIGHT (BERYL), THROUGH GATE TO SECOND RIGHT (119TH STREET), RIGHT TO HOUSE AT END OF CUL-DE-SAC.
Rooms
Other Rooms Family Room
Master Bedroom Split
Den/Bedroom Plus 5
Separate Den/Office Y
Interior
Interior Features Eat-in Kitchen, Fire Sprinklers, Vaulted Ceiling(s), Kitchen Island, Pantry, Double Vanity, Full Bth Master Bdrm, Separate Shwr & Tub, Granite Counters
Heating Electric
Cooling Refrigeration
Flooring Stone, Wood
Fireplaces Type 2 Fireplace, Exterior Fireplace, Family Room
Fireplace Yes
SPA None
Exterior
Exterior Feature Covered Patio(s), Misting System, Sport Court(s)
Garage Spaces 3.0
Garage Description 3.0
Fence Block
Pool Private
Community Features Gated Community, Tennis Court(s), Playground
Amenities Available Management
Roof Type Tile,Concrete
Private Pool Yes
Building
Lot Description Sprinklers In Rear, Sprinklers In Front, Desert Back, Desert Front, Cul-De-Sac, Grass Front, Grass Back
Story 1
Builder Name Unknown
Sewer Sewer in & Cnctd
Water City Water
Architectural Style Santa Barbara/Tuscan
Structure Type Covered Patio(s),Misting System,Sport Court(s)
New Construction No
Schools
Elementary Schools Laguna Elementary School
Middle Schools Mountainside Middle School
High Schools Desert Mountain Elementary
School District Scottsdale Unified District
Others
HOA Name Montana Ranch
HOA Fee Include Maintenance Grounds,Street Maint
Senior Community No
Tax ID 217-33-147
Ownership Fee Simple
Acceptable Financing Conventional
Horse Property N
Listing Terms Conventional
Financing Conventional
Special Listing Condition FIRPTA may apply, N/A
Read Less

Copyright 2025 Arizona Regional Multiple Listing Service, Inc. All rights reserved.
Bought with Berkshire Hathaway HomeServices Arizona Properties



