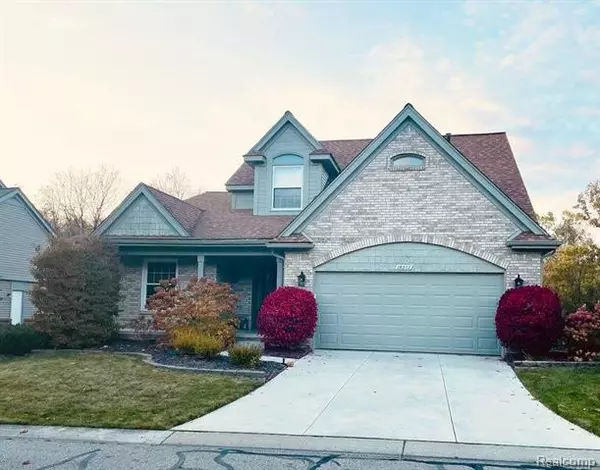For more information regarding the value of a property, please contact us for a free consultation.
28807 HEARTHSTONE Drive Novi, MI 48377
Want to know what your home might be worth? Contact us for a FREE valuation!

Our team is ready to help you sell your home for the highest possible price ASAP
Key Details
Sold Price $500,000
Property Type Single Family Home
Sub Type Cape Cod
Listing Status Sold
Purchase Type For Sale
Square Footage 2,169 sqft
Price per Sqft $230
Subdivision Vista Hills Condo
MLS Listing ID 20240020901
Sold Date 05/14/24
Style Cape Cod
Bedrooms 3
Full Baths 2
Half Baths 1
HOA Fees $35/ann
HOA Y/N yes
Originating Board Realcomp II Ltd
Year Built 1996
Annual Tax Amount $4,568
Lot Size 8,712 Sqft
Acres 0.2
Lot Dimensions 70x125x70x127
Property Description
Welcome home! This turn-key cape cod is great for everyday living & perfect for entertaining. Located in the highly sought after Vista Hills in Novi, just minutes away from countless restaurant options, endless shopping at Twelve Oaks Mall, amazing parks & easily accessible to major freeways in all directions. This home features 3 bedrooms, 2.5 bathrooms & den. The huge & naturally bright Great Room has high ceilings & a 2-way fireplace shared with the spacious kitchen, having granite countertops & an island with a doorwall leading to the deck. The first floor primary bedroom has a walk-in closet, high ceilings & granite bath with separate tub/shower. The basement offers great potential for recreation & storage. Recently updated exterior wood siding & paint, driveway and carpet throughout.
Location
State MI
County Oakland
Area Novi
Direction Take Novi Rd toward Novi/Walled Lake, turn right onto Novi Rd toward Walled Lake/West Oaks Mall/Twelve Oaks Mall, turn right onto Sandstone Dr, then immediately turn left onto Hearthstone Dr. The last intersection before your destination is Sandstone Dr If you reach Brookstone Dr, you've gone too far.
Rooms
Basement Unfinished
Interior
Interior Features Cable Available, High Spd Internet Avail, Programmable Thermostat
Hot Water Natural Gas
Heating Forced Air
Cooling Ceiling Fan(s), Central Air
Fireplaces Type Gas
Fireplace yes
Heat Source Electric, Natural Gas
Exterior
Exterior Feature Lighting, Satellite Dish, Fenced
Parking Features Direct Access, Electricity, Attached
Garage Description 2 Car
Fence Fenced
Roof Type Asphalt
Porch Porch - Covered, Deck, Porch
Road Frontage Paved
Garage yes
Building
Lot Description Sprinkler(s)
Foundation Basement
Sewer Public Sewer (Sewer-Sanitary)
Water Public (Municipal)
Architectural Style Cape Cod
Warranty No
Level or Stories 2 Story
Structure Type Block/Concrete/Masonry,Brick,Vinyl,Wood
Schools
School District Walled Lake
Others
Tax ID 2211151019
Ownership Short Sale - No,Private Owned
Assessment Amount $138
Acceptable Financing Cash, Conventional
Rebuilt Year 2023
Listing Terms Cash, Conventional
Financing Cash,Conventional
Read Less

©2025 Realcomp II Ltd. Shareholders
Bought with EXP Realty LLC

