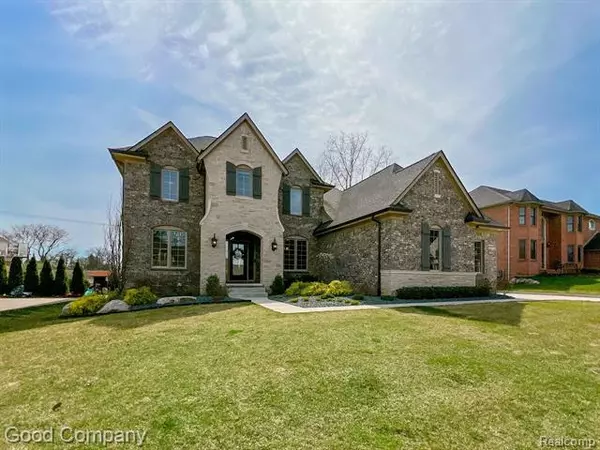For more information regarding the value of a property, please contact us for a free consultation.
54040 BIRCHFIELD Drive W Shelby Twp, MI 48316
Want to know what your home might be worth? Contact us for a FREE valuation!

Our team is ready to help you sell your home for the highest possible price ASAP
Key Details
Sold Price $925,000
Property Type Single Family Home
Sub Type Colonial
Listing Status Sold
Purchase Type For Sale
Square Footage 3,572 sqft
Price per Sqft $258
Subdivision Carrington Manor
MLS Listing ID 20240023016
Sold Date 05/10/24
Style Colonial
Bedrooms 4
Full Baths 3
Half Baths 2
HOA Fees $12/ann
HOA Y/N yes
Originating Board Realcomp II Ltd
Year Built 2019
Annual Tax Amount $10,394
Lot Size 0.370 Acres
Acres 0.37
Lot Dimensions 95X183X75X198
Property Description
This meticulously maintained executive colonial home in Carrington Manor boasts upscale features and a spacious layout. Features include high-end finishes, custom lighting, a stacked stone fireplace, a gourmet kitchen with custom Lafata cabinetry GE Monogram appliances, and granite countertops. The owner's suite offers tray ceilings, custom shutters, double vanities, an oversized marble walk-in shower, 6 foot. soaker tub, and a custom closet. 3 additional bedrooms include a jack-and-jill bath and a guest suite with a private bath. The daylight lower level is an entertainer's dream featuring a custom bar second living area and ample storage. Outside, a large .54-acre lot awaits landscaping ideas. With an oversized garage and thoughtful details throughout, this home is the epitome of luxury living.
Location
State MI
County Macomb
Area Shelby Twp
Direction Take 25 Mile rd to Ridgeview Dr., Take Ridgeview until it ends. Turn right onto Birchfield Dr. E. The house is on your left
Rooms
Basement Daylight, Finished
Kitchen Vented Exhaust Fan, Built-In Refrigerator, Dishwasher, Disposal, Double Oven, Gas Cooktop, Microwave, Stainless Steel Appliance(s), Wine Refrigerator, Bar Fridge
Interior
Interior Features Egress Window(s)
Hot Water Natural Gas
Heating Forced Air
Cooling Ceiling Fan(s), Central Air
Fireplaces Type Gas
Fireplace yes
Heat Source Natural Gas
Laundry 1
Exterior
Garage Side Entrance, Electricity, Door Opener, Attached
Garage Description 3 Car
Pool No
Waterfront no
Roof Type Asphalt
Road Frontage Paved
Garage yes
Building
Foundation Basement
Sewer Public Sewer (Sewer-Sanitary)
Water Public (Municipal)
Architectural Style Colonial
Warranty No
Level or Stories 2 Story
Structure Type Brick,Stone
Schools
School District Utica
Others
Tax ID 0707253006
Ownership Short Sale - No,Private Owned
Acceptable Financing Cash, Conventional
Rebuilt Year 2019
Listing Terms Cash, Conventional
Financing Cash,Conventional
Read Less

©2024 Realcomp II Ltd. Shareholders
Bought with Keller Williams Realty Lakeside
GET MORE INFORMATION


