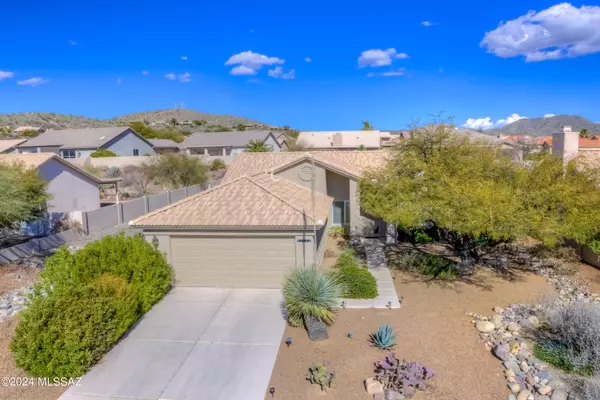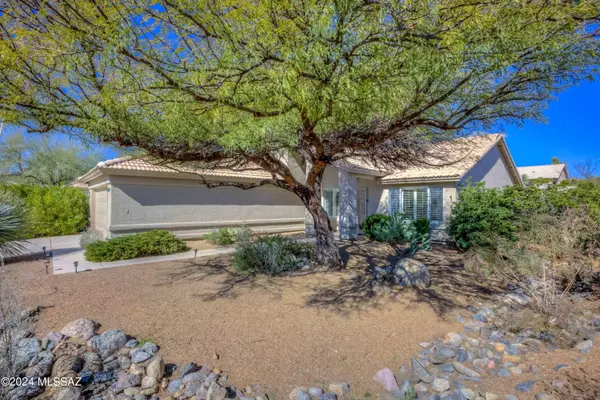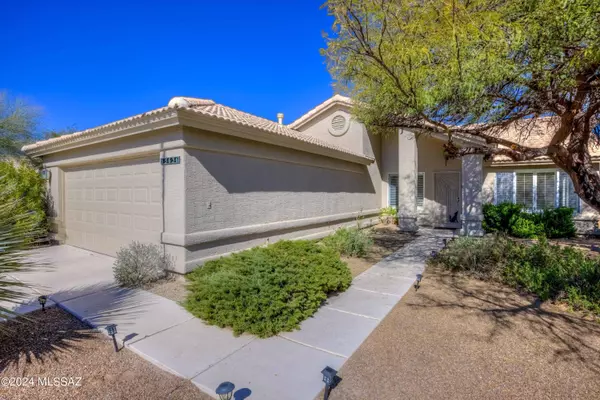For more information regarding the value of a property, please contact us for a free consultation.
65636 E Rose Crest Drive Tucson, AZ 85739
Want to know what your home might be worth? Contact us for a FREE valuation!

Our team is ready to help you sell your home for the highest possible price ASAP
Key Details
Sold Price $342,500
Property Type Single Family Home
Sub Type Single Family Residence
Listing Status Sold
Purchase Type For Sale
Square Footage 1,831 sqft
Price per Sqft $187
Subdivision Saddlebrooke
MLS Listing ID 22402934
Sold Date 05/03/24
Style Contemporary
Bedrooms 3
Full Baths 3
HOA Fees $275/mo
Year Built 1997
Annual Tax Amount $2,326
Tax Year 2022
Lot Size 8,503 Sqft
Acres 0.2
Property Description
Come and see one of Saddlebrooke's favorite floor plans! This Diego floor plan features TWO primary suites with full bathrooms, and a third full hall bath, and third bedroom with a closet that is currently being used as an office. The back of the home faces North and borders common area on two sides for extra privacy; mountain views from front and side of home. NEW screened in porch was just installed for animal safety or for entertaining, or both. No stairs, wide hallways, easy care yards, plantation blinds and other upgrades. Garage has plenty of storage and a workshop area. NEW garage door. Stellar location in Saddlebrooke and some furniture remaining could convey. Come and see why Saddlebrooke is Tucson's premier active adult retirement community!
Location
State AZ
County Pinal
Area Upper Northwest
Zoning Other - CALL
Rooms
Other Rooms None
Guest Accommodations None
Dining Room Dining Area
Kitchen Dishwasher, Electric Range, Refrigerator
Interior
Interior Features Vaulted Ceilings
Hot Water Natural Gas
Heating Forced Air
Cooling Central Air
Flooring Carpet, Ceramic Tile, Concrete
Fireplaces Type None
Fireplace N
Laundry Dryer, Laundry Closet, Washer
Exterior
Exterior Feature Plantation Shutters, Workshop
Parking Features Attached Garage Cabinets, Attached Garage/Carport
Garage Spaces 2.0
Fence Block
Community Features Athletic Facilities, Exercise Facilities, Golf, Lake, Pickleball, Pool, Rec Center, Sidewalks, Spa
Amenities Available Pickleball, Pool, Recreation Room, Spa/Hot Tub, Tennis Courts
View Mountains, Residential
Roof Type Tile
Accessibility Wide Hallways
Road Frontage Chip/Seal
Private Pool No
Building
Lot Description Borders Common Area, North/South Exposure
Story One
Sewer Connected
Water Water Company
Level or Stories One
Schools
Elementary Schools Other
Middle Schools Other
High Schools Other
School District Other
Others
Senior Community Yes
Acceptable Financing Cash, Conventional, FHA, VA
Horse Property No
Listing Terms Cash, Conventional, FHA, VA
Special Listing Condition None
Read Less

Copyright 2025 MLS of Southern Arizona
Bought with Non-Member Office



