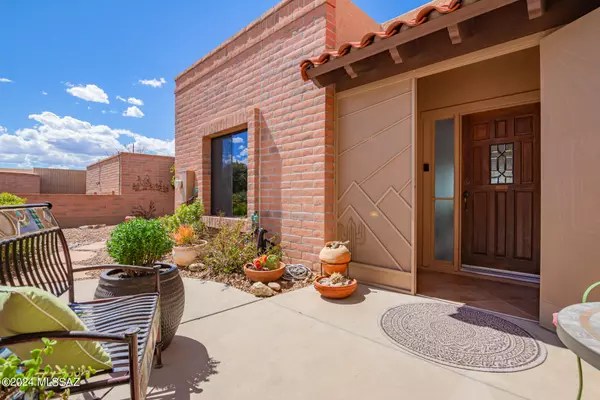For more information regarding the value of a property, please contact us for a free consultation.
3420 S Via De La Ramita Green Valley, AZ 85622
Want to know what your home might be worth? Contact us for a FREE valuation!

Our team is ready to help you sell your home for the highest possible price ASAP
Key Details
Sold Price $374,000
Property Type Townhouse
Sub Type Townhouse
Listing Status Sold
Purchase Type For Sale
Square Footage 1,656 sqft
Price per Sqft $225
Subdivision Canoa Estates Ii (1-125)
MLS Listing ID 22406503
Sold Date 04/24/24
Style Southwestern,Territorial
Bedrooms 2
Full Baths 2
HOA Fees $44/mo
HOA Y/N Yes
Year Built 1991
Annual Tax Amount $2,334
Tax Year 2023
Lot Size 7,187 Sqft
Acres 0.17
Property Description
Breathtaking Views & Tranquil Living Await! Nestled in the quiet and coveted Canoa Estates, this elegantly upgraded home offers the perfect blend of natural beauty and modern comfort. With an abundance of windows flooding the interior with sunlight, you'll wake up to awe-inspiring sunrise vistas and unwind to captivating sunset views every day. Thoughtfully designed layout boasting spacious living areas, ideal for relaxation or entertaining. Newly upgraded floors, doors, windows, and skylights enhance the home's energy efficiency & aesthetic appeal. Enjoy year-round comfort with ceiling fans strategically placed throughout, ensuring a cool breeze on warm desert days.Impeccably maintained landscaping with a drip system in place, offering effortless maintenance and lush greenery.
Location
State AZ
County Pima
Community Canoa Estates
Area Green Valley Southwest
Zoning Sahuarita - CR5
Rooms
Other Rooms None
Guest Accommodations None
Dining Room Great Room
Kitchen Dishwasher, Electric Range, Exhaust Fan, Garbage Disposal, Microwave, Refrigerator
Interior
Interior Features Ceiling Fan(s), ENERGY STAR Qualified Windows, Skylights, Walk In Closet(s), Water Purifier, Water Softener
Hot Water Electric
Heating Electric, Forced Air
Cooling Ceiling Fans, Central Air
Flooring Ceramic Tile
Fireplaces Type None
Fireplace N
Laundry Dryer, Laundry Closet, Washer
Exterior
Exterior Feature Courtyard
Garage Attached Garage Cabinets, Attached Garage/Carport, Electric Door Opener
Garage Spaces 2.0
Fence Slump Block
Pool None
Community Features Exercise Facilities, Jogging/Bike Path, Paved Street, Pickleball, Pool, Rec Center, Tennis Courts, Walking Trail
Amenities Available None
View Desert, Mountains, Sunrise, Sunset
Roof Type Built-Up
Accessibility None
Road Frontage Paved
Parking Type None
Private Pool No
Building
Lot Description East/West Exposure, Subdivided
Story One
Sewer Connected
Water Water Company
Level or Stories One
Schools
Elementary Schools Continental
Middle Schools Continental
High Schools Walden Grove
School District Continental Elementary School District #39
Others
Senior Community Yes
Acceptable Financing Cash, Conventional, Submit, VA
Horse Property No
Listing Terms Cash, Conventional, Submit, VA
Special Listing Condition None
Read Less

Copyright 2024 MLS of Southern Arizona
Bought with Tierra Antigua Realty
GET MORE INFORMATION




