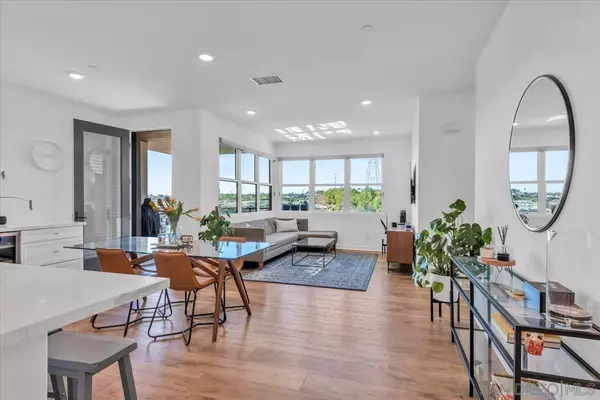For more information regarding the value of a property, please contact us for a free consultation.
2702 Via Alta Pl San Diego, CA 92108
Want to know what your home might be worth? Contact us for a FREE valuation!

Our team is ready to help you sell your home for the highest possible price ASAP
Key Details
Sold Price $1,400,000
Property Type Condo
Sub Type Condominium
Listing Status Sold
Purchase Type For Sale
Square Footage 1,774 sqft
Price per Sqft $789
MLS Listing ID 240003224
Sold Date 04/08/24
Style Townhome
Bedrooms 3
Full Baths 2
Half Baths 2
Construction Status Turnkey
HOA Fees $289/mo
HOA Y/N Yes
Year Built 2021
Lot Size 6.795 Acres
Acres 6.8
Property Description
Welcome to The Heights @ Promontory in Civita. Built in Spring 2021, this is a like new turnkey end unit with Private unobstructed sunset views from every window. With over $65,000 in upgrades, this second largest floor plan in Promontory is a must see. The open concept main living area is perfect for entertaining or just relaxing under giant picture windows. Separate 1st floor third bedroom with bathroom provides privacy for guests or a dedicated office space for today's WFH lifestyle. Civita is known for its resort style living with direct access to multiple parks, 24 hour fitness center, pools, dog parks, dining and shopping.
Value Proposition vs the New Builds down the hill @ Everly: 1) Immediate Move In Ready. 2) Larger by 200ish sq ft. 3) 1 Additional Bathroom. 4) Lot Premium End Unit w/ Unobstructed Views! SEE DOCUMENTS FOR BUILD SPECS & OPTIONS LIST. Over $65,000 in upgrades. Solar Approved. Grandfathered NEM 2.0. Pitboss PB850 Smoker Included.
Location
State CA
County San Diego
Area Mission Valley (92108)
Building/Complex Name Promontory
Zoning R-1:SINGLE
Rooms
Family Room Combo
Master Bedroom 15x13
Bedroom 2 13x12
Bedroom 3 12x12
Living Room 20x15
Dining Room Combo
Kitchen 12x15
Interior
Interior Features 2 Staircases, Balcony, Bathtub, Kitchen Island, Living Room Balcony, Living Room Deck Attached, Open Floor Plan, Recessed Lighting, Shower, Kitchen Open to Family Rm
Heating Electric
Cooling Wall/Window, Electric
Equipment Dishwasher, Garage Door Opener, Microwave, Refrigerator, Built In Range, Gas Oven, Grill, Ice Maker, Barbecue, Gas Range, Gas Cooking
Appliance Dishwasher, Garage Door Opener, Microwave, Refrigerator, Built In Range, Gas Oven, Grill, Ice Maker, Barbecue, Gas Range, Gas Cooking
Laundry Laundry Room
Exterior
Exterior Feature Stucco
Garage Attached
Garage Spaces 2.0
Fence Partial
Pool Community/Common
Community Features BBQ, Tennis Courts, Clubhouse/Rec Room, Exercise Room, On-Site Guard, Playground, Pool, Recreation Area, Spa/Hot Tub
Complex Features BBQ, Tennis Courts, Clubhouse/Rec Room, Exercise Room, On-Site Guard, Playground, Pool, Recreation Area, Spa/Hot Tub
Utilities Available Cable Available, Electricity Available, Electricity Connected, Sewer Connected, Water Connected
View City, Evening Lights, Greenbelt, Lake/River, Mountains/Hills, Panoramic, Parklike, Valley/Canyon, City Lights
Roof Type Composition
Total Parking Spaces 2
Building
Lot Description Corner Lot, Private Street, Sidewalks, Street Paved, Landscaped, Sprinklers In Front
Story 3
Lot Size Range 0 (Common Interest)
Sewer Sewer Connected
Water Meter on Property, Public
Level or Stories 3 Story
Construction Status Turnkey
Others
Ownership Condominium
Monthly Total Fees $475
Acceptable Financing Cash, Conventional, FHA, VA
Listing Terms Cash, Conventional, FHA, VA
Pets Description Yes
Read Less

Bought with Sandro Natale • Big Block Realty, Inc.
GET MORE INFORMATION




