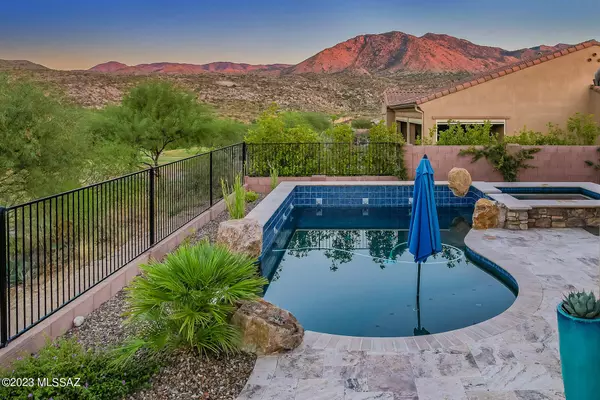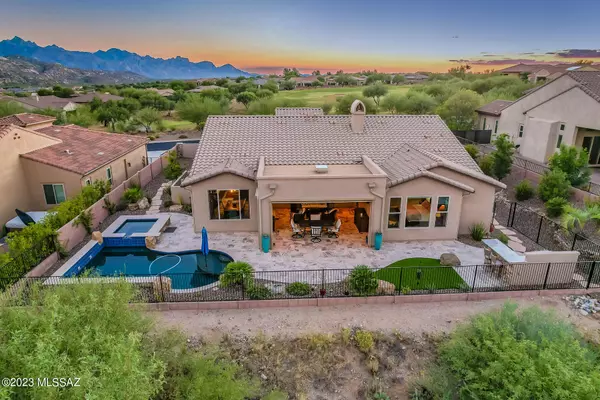For more information regarding the value of a property, please contact us for a free consultation.
35455 S Overlook Drive Tucson, AZ 85739
Want to know what your home might be worth? Contact us for a FREE valuation!

Our team is ready to help you sell your home for the highest possible price ASAP
Key Details
Sold Price $1,215,000
Property Type Single Family Home
Sub Type Single Family Residence
Listing Status Sold
Purchase Type For Sale
Square Footage 2,909 sqft
Price per Sqft $417
Subdivision Saddlebrooke
MLS Listing ID 22402749
Sold Date 04/03/24
Style Mediterranean
Bedrooms 3
Full Baths 3
Half Baths 1
HOA Fees $275/mo
HOA Y/N Yes
Year Built 2018
Annual Tax Amount $7,412
Tax Year 2022
Lot Size 0.300 Acres
Acres 0.3
Property Description
Spectacular 3BD/3.5BA + Den home with Casita, pool/spa & outstanding views! This Paloma model boasts upgrades throughout, room extensions, dual en-suite bedrooms, front/rear paver & tiled patios, 3 car garage, & panoramic golf course/mountain views. Enter this open concept floorplan & find walls of windows maximizing the view. Gourmet kitchen hosting center island with breakfast bar, dining area, quartz countertops, upgraded appliances + butler's pantry. Spacious Owner's Suite hosts luxury bathroom with dual sink vanity, walk-in shower, & dual walk-in closets. French door entry to large Den. Laundry Rm with sink/cabinets. Resort style rear yard boasts covered & uncovered patios, decorative turf, BBQ, heated pool/spa. SaddleBrooke is a premier active adult community. Furnishings available
Location
State AZ
County Pinal
Area Upper Northwest
Zoning Other - CALL
Rooms
Other Rooms Den
Dining Room Breakfast Bar, Dining Area
Kitchen Dishwasher, Electric Cooktop, Electric Oven, Garbage Disposal, Microwave, Refrigerator, Wine Cooler
Interior
Interior Features Ceiling Fan(s), Foyer, High Ceilings 9+, Split Bedroom Plan, Walk In Closet(s), Water Softener, Wet Bar
Hot Water Natural Gas
Heating Forced Air, Natural Gas, Zoned
Cooling Ceiling Fans, Central Air, Dual
Flooring Carpet, Ceramic Tile, Engineered Wood
Fireplaces Number 1
Fireplaces Type Gas
Fireplace N
Laundry Dryer, Laundry Room, Sink, Washer
Exterior
Exterior Feature BBQ-Built-In, Courtyard
Parking Features Attached Garage Cabinets, Attached Garage/Carport, Electric Door Opener
Garage Spaces 3.0
Fence Block, Wrought Iron
Pool Heated
Community Features Athletic Facilities, Basketball Court, Exercise Facilities, Golf, Pickleball, Pool, Spa, Tennis Courts
Amenities Available Clubhouse, Pickleball, Pool, Tennis Courts
View Golf Course, Mountains, Panoramic
Roof Type Tile
Accessibility Door Levers
Road Frontage Paved
Private Pool Yes
Building
Lot Description Elevated Lot, North/South Exposure, On Golf Course, Subdivided
Story One
Sewer Connected
Water Water Company
Level or Stories One
Schools
Elementary Schools Other
Middle Schools Other
High Schools Other
School District Other
Others
Senior Community Yes
Acceptable Financing Cash, Conventional, Submit
Horse Property No
Listing Terms Cash, Conventional, Submit
Special Listing Condition None
Read Less

Copyright 2025 MLS of Southern Arizona
Bought with Long Realty Company



