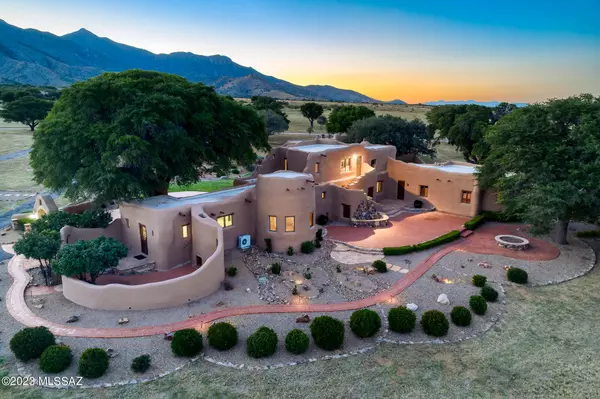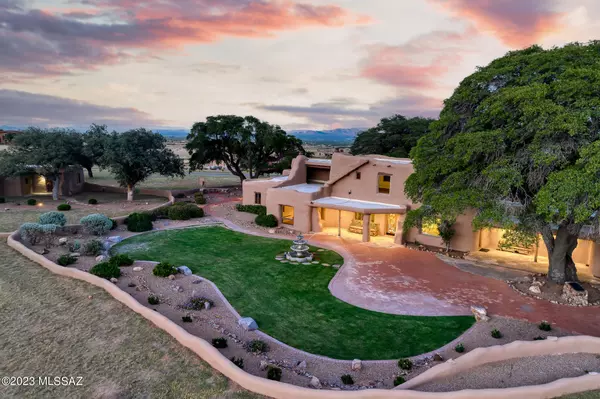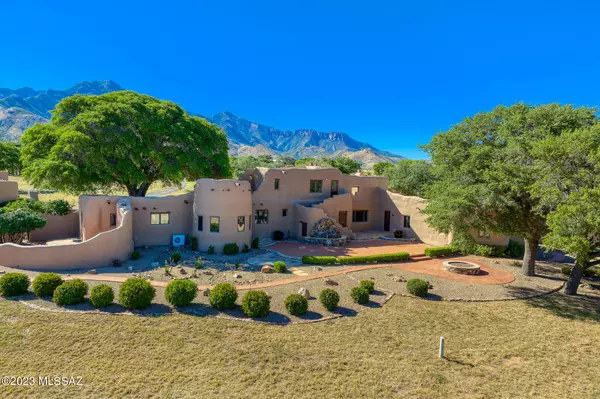For more information regarding the value of a property, please contact us for a free consultation.
10280 Wilderness Road Hereford, AZ 85615
Want to know what your home might be worth? Contact us for a FREE valuation!

Our team is ready to help you sell your home for the highest possible price ASAP
Key Details
Sold Price $849,900
Property Type Single Family Home
Sub Type Single Family Residence
Listing Status Sold
Purchase Type For Sale
Square Footage 5,478 sqft
Price per Sqft $155
Subdivision Kings Ranch At Coronado
MLS Listing ID 22324817
Sold Date 03/28/24
Style Pueblo
Bedrooms 3
Full Baths 3
Half Baths 2
HOA Fees $20/mo
HOA Y/N Yes
Year Built 1939
Annual Tax Amount $11,408
Tax Year 2023
Lot Size 6.123 Acres
Acres 6.12
Property Description
Impeccably preserved Pueblo Deco home on 6 acres in prestigious King's Ranch Estates at Coronado. Enjoy Southern Arizona's prized twinkling night skies with panoramic views of the valley and surrounding mountains. Named to the National Register of Historic Places, main house features 3 bedrooms, 3 full baths, 2 powder rooms. An abundance of features include: Kiva room in guest house, wood and Ocotillo ceilings, hand carved wood corbels, wood burning fireplaces, original wood and stone flooring, artistic tile work throughout, handcrafted cabinetry, and roof top decks. Detached 4 car garage provides additional storage, workshop and private bathroom. Buyer to verify all facts and figures, including those in the MLS. Listing agent is related to seller.
Location
State AZ
County Cochise
Area Cochise
Zoning Cochise - Call
Rooms
Other Rooms Storage, Workshop
Guest Accommodations House
Dining Room Breakfast Nook, Formal Dining Room
Kitchen Dishwasher, Electric Cooktop, Electric Oven, Refrigerator
Interior
Interior Features Ceiling Fan(s), Dual Pane Windows, Exposed Beams, Non formaldehyde Cabinets, Primary Downstairs, Skylight(s), Storage, Walk In Closet(s), Workshop
Hot Water Electric
Heating Electric
Cooling Ceiling Fans, Mini-Split
Flooring Engineered Wood, Indoor/Outdoor, Stone, Wood
Fireplaces Number 3
Fireplaces Type Bee Hive, Firepit, See Remarks, Wood Burning
Fireplace Y
Laundry Laundry Room
Exterior
Exterior Feature Courtyard, Fountain, Workshop
Parking Features Detached, Electric Door Opener, Separate Storage Area
Garage Spaces 4.0
Fence None
Pool None
Community Features Paved Street
View Mountains, Panoramic, Sunrise, Sunset
Roof Type Built-Up
Accessibility None
Road Frontage Paved
Lot Frontage 1536.0
Private Pool No
Building
Lot Description Elevated Lot
Story Two
Sewer Septic
Water Water Company
Level or Stories Two
Schools
Elementary Schools Palominas
Middle Schools Palominas
High Schools Buena
School District Palominas
Others
Senior Community No
Acceptable Financing Cash, Conventional, Submit, VA
Horse Property No
Listing Terms Cash, Conventional, Submit, VA
Special Listing Condition None
Read Less

Copyright 2025 MLS of Southern Arizona
Bought with Keller Williams Arizona Realty



