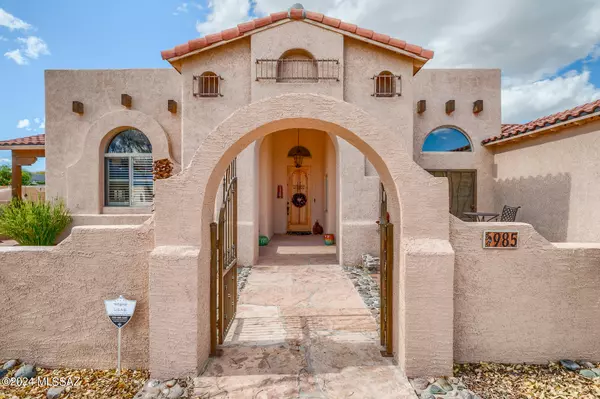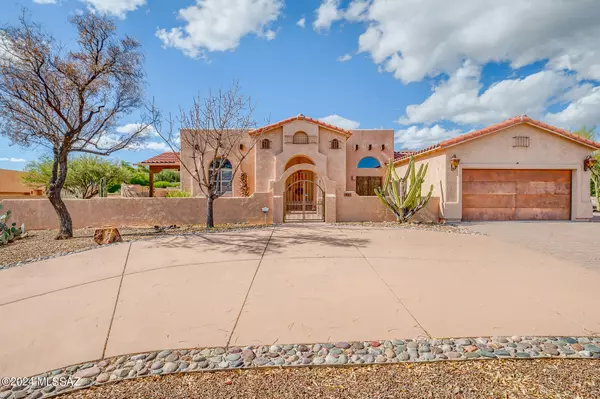For more information regarding the value of a property, please contact us for a free consultation.
985 W Silver Spring Place Oro Valley, AZ 85755
Want to know what your home might be worth? Contact us for a FREE valuation!

Our team is ready to help you sell your home for the highest possible price ASAP
Key Details
Sold Price $1,184,000
Property Type Single Family Home
Sub Type Single Family Residence
Listing Status Sold
Purchase Type For Sale
Square Footage 3,330 sqft
Price per Sqft $355
Subdivision Rancho De Oro (1-43)
MLS Listing ID 22403446
Sold Date 03/25/24
Style Santa Fe
Bedrooms 4
Full Baths 3
HOA Fees $43/mo
HOA Y/N Yes
Year Built 1999
Annual Tax Amount $8,320
Tax Year 2023
Lot Size 0.595 Acres
Acres 0.59
Property Description
Incredible home on quiet cul-de-sac in prestigious area of Oro Valley. Come see what you've been missing. Upgrades galore. Where to begin? Quartz kitchen countertops? Counter depth refrigerator? 3 car garage with epoxy floor and rusted garage doors? Outdoor BBQ area with Big Green Egg and Alfresco 36'' Sear Zone Grill and 24'' Versa Power Cooker? Pool? Spa? Putting green? Cozy outdoor sitting areas and beehive fireplace?Yep. We got it. Come see for yourself. Call for showing appointment.No deferred maintenance here - new door hardware and hinges, new paint, new outlets, switches, and canned lighting. New faucets and fixtures in bathrooms, laundry room, and kitchen.
Location
State AZ
County Pima
Area Northwest
Zoning Oro Valley - R120
Rooms
Other Rooms None
Guest Accommodations None
Dining Room Breakfast Bar, Breakfast Nook, Formal Dining Room
Kitchen Dishwasher, Exhaust Fan, Garbage Disposal, Gas Cooktop, Gas Oven, Microwave, Refrigerator
Interior
Interior Features Cathedral Ceilings, Ceiling Fan(s), Central Vacuum, Columns, Dual Pane Windows, Foyer, High Ceilings 9+, Insulated Windows, Skylights, Walk In Closet(s), Water Softener
Hot Water Natural Gas
Heating Forced Air, Natural Gas
Cooling Central Air
Flooring Ceramic Tile
Fireplaces Number 2
Fireplaces Type Bee Hive, Gas
Fireplace N
Laundry Dryer, Laundry Room, Washer
Exterior
Exterior Feature BBQ, BBQ-Built-In, Courtyard, Native Plants, Outdoor Kitchen, Plantation Shutters, Putting Green
Parking Features Additional Garage, Attached Garage Cabinets, Electric Door Opener, Over Height Garage
Garage Spaces 3.0
Fence Block, Stucco Finish
Pool Heated
Community Features None
Amenities Available None
View Residential
Roof Type Built-Up - Reflect
Accessibility Wide Hallways
Road Frontage Paved
Private Pool Yes
Building
Lot Description Cul-De-Sac, East/West Exposure, Elevated Lot, Subdivided
Story One
Sewer Connected
Water City, Water Company
Level or Stories One
Schools
Elementary Schools Painted Sky
Middle Schools Wilson K-8
High Schools Ironwood Ridge
School District Amphitheater
Others
Senior Community No
Acceptable Financing Cash, Conventional, FHA
Horse Property No
Listing Terms Cash, Conventional, FHA
Special Listing Condition None
Read Less

Copyright 2025 MLS of Southern Arizona
Bought with Coldwell Banker Realty



