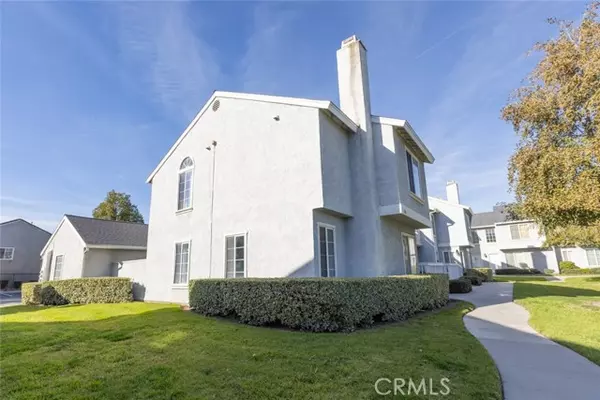For more information regarding the value of a property, please contact us for a free consultation.
168 W Walnut Avenue #A Rialto, CA 92376
Want to know what your home might be worth? Contact us for a FREE valuation!

Our team is ready to help you sell your home for the highest possible price ASAP
Key Details
Sold Price $415,000
Property Type Condo
Listing Status Sold
Purchase Type For Sale
Square Footage 1,462 sqft
Price per Sqft $283
MLS Listing ID PW24010183
Sold Date 03/25/24
Style All Other Attached
Bedrooms 3
Full Baths 2
Half Baths 1
HOA Fees $360/mo
HOA Y/N Yes
Year Built 1987
Lot Size 4,000 Sqft
Acres 0.0918
Property Description
Discover this stunning 1,462 sqft, 3 bedroom, 2.5 bathroom home with a spacious open floor plan perfect for entertaining. The great room features a cozy rock fireplace overlooking the community pool and flows seamlessly into the spacious kitchen. Double sliding doors open from the great room and kitchen to an enclosed private patio - perfect for relaxing and entertaining. Upstairs, all bedrooms boast cathedral ceilings. The primary suite is a true retreat with its own en-suite bathroom. Other features include a large attached double car garage, prime location near parks, schools and shopping, and mountainscape views! Don't miss your chance on this amazing home!
Discover this stunning 1,462 sqft, 3 bedroom, 2.5 bathroom home with a spacious open floor plan perfect for entertaining. The great room features a cozy rock fireplace overlooking the community pool and flows seamlessly into the spacious kitchen. Double sliding doors open from the great room and kitchen to an enclosed private patio - perfect for relaxing and entertaining. Upstairs, all bedrooms boast cathedral ceilings. The primary suite is a true retreat with its own en-suite bathroom. Other features include a large attached double car garage, prime location near parks, schools and shopping, and mountainscape views! Don't miss your chance on this amazing home!
Location
State CA
County San Bernardino
Area Rialto (92376)
Interior
Interior Features Copper Plumbing Partial, Laminate Counters
Cooling Central Forced Air
Flooring Carpet, Tile
Fireplaces Type FP in Living Room, Gas Starter
Equipment Dishwasher, Disposal, Microwave, Gas Oven, Gas Range
Appliance Dishwasher, Disposal, Microwave, Gas Oven, Gas Range
Laundry Garage
Exterior
Exterior Feature Stucco
Parking Features Direct Garage Access, Garage - Two Door, Garage Door Opener
Garage Spaces 2.0
Fence Stucco Wall
Pool Below Ground, Community/Common, Association, Fenced
Utilities Available Cable Available, Natural Gas Connected, Phone Available, Sewer Connected, Water Connected
View Mountains/Hills, Peek-A-Boo
Roof Type Shingle
Total Parking Spaces 2
Building
Lot Description Corner Lot, Sidewalks, Landscaped
Story 2
Lot Size Range 4000-7499 SF
Sewer Public Sewer
Water Public
Architectural Style Contemporary
Level or Stories 2 Story
Others
Monthly Total Fees $430
Acceptable Financing Cash, Conventional, FHA, Cash To New Loan
Listing Terms Cash, Conventional, FHA, Cash To New Loan
Special Listing Condition Standard
Read Less

Bought with Henry Moranchel • NextHome Masters
GET MORE INFORMATION




