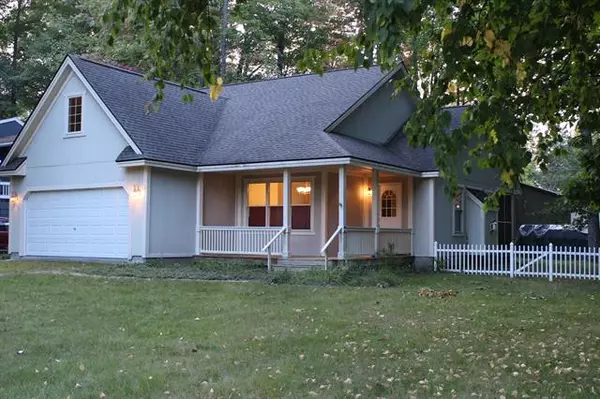For more information regarding the value of a property, please contact us for a free consultation.
427 Chippewa Trail Houghton Lake, MI 48651
Want to know what your home might be worth? Contact us for a FREE valuation!

Our team is ready to help you sell your home for the highest possible price ASAP
Key Details
Sold Price $242,500
Property Type Single Family Home
Sub Type Contemporary
Listing Status Sold
Purchase Type For Sale
Square Footage 1,614 sqft
Price per Sqft $150
MLS Listing ID 65023022658
Sold Date 03/15/24
Style Contemporary
Bedrooms 3
Full Baths 2
HOA Y/N no
Originating Board Greater Regional Alliance of REALTORS®
Year Built 2002
Annual Tax Amount $2,805
Lot Size 10,454 Sqft
Acres 0.24
Lot Dimensions 80x129
Property Description
Introducing this super cozy 3 bedroom 2 bath home nestled near the shores of Houghton Lake, This well maintained / one owner home offers a spacious tiled kitchen floor with plenty of cabinet & countertop space and appliances remaining for added value. Dining room / living room combo with gas fireplace and a soaring cathedral ceiling. Additional amenities include French door access to a private outdoor screen room overlooking the backyard, main floor laundry with washtub, master bedroom suite with private bath, dual vanity sink, and walk-in closet. 90% plus Lennox furnace with central air, 200amp electrical service, 2 stall attached garage, bonus room above garage, ideal for additional bedroom or office. Pella windows with screens and covered front porch. Walking distance to H. Lake,
Location
State MI
County Roscommon
Area Denton Twp
Direction Houghton Lake Dr. (M-55) to Chippewa Trail, N. to Seneca Dr., continue N. to Chippewa Trail to home.
Rooms
Kitchen Dishwasher, Disposal, Dryer, Oven, Refrigerator, Washer
Interior
Interior Features Cable Available, Water Softener (owned), Other
Hot Water Electric
Heating Forced Air
Cooling Ceiling Fan(s), Central Air
Fireplaces Type Gas
Fireplace yes
Appliance Dishwasher, Disposal, Dryer, Oven, Refrigerator, Washer
Heat Source Natural Gas
Exterior
Parking Features Attached
Garage Description 2 Car
Waterfront Description Lake/River Priv
Roof Type Shingle
Porch Patio, Porch
Road Frontage Paved
Garage yes
Building
Lot Description Level, Wooded
Foundation Crawl
Sewer Public Sewer (Sewer-Sanitary)
Water Well (Existing)
Architectural Style Contemporary
Level or Stories 2 Story
Structure Type Wood
Schools
School District Houghton Lake
Others
Tax ID 0034020080000
Acceptable Financing Cash, Conventional, FHA, VA
Listing Terms Cash, Conventional, FHA, VA
Financing Cash,Conventional,FHA,VA
Read Less

©2025 Realcomp II Ltd. Shareholders
Bought with Northern Lakes Properties

