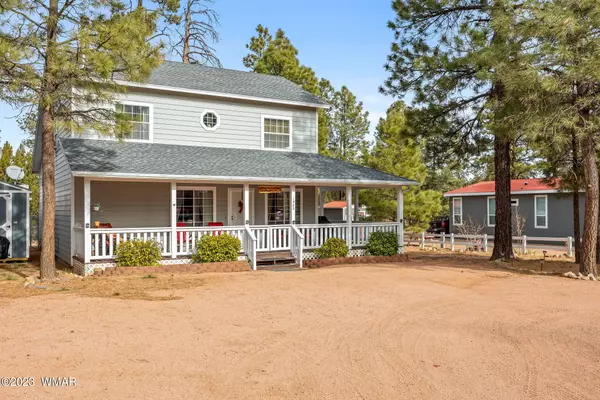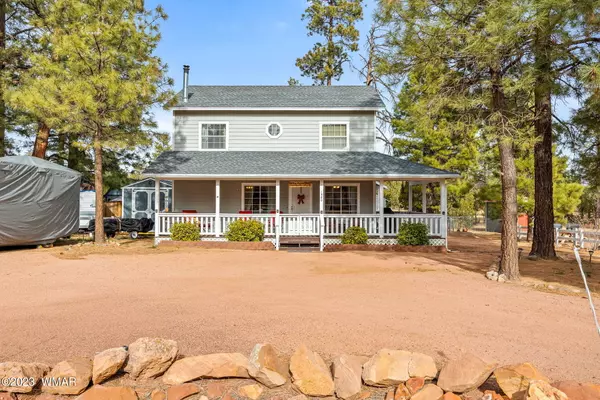For more information regarding the value of a property, please contact us for a free consultation.
1980 Rustling Pine Drive Overgaard, AZ 85933
Want to know what your home might be worth? Contact us for a FREE valuation!

Our team is ready to help you sell your home for the highest possible price ASAP
Key Details
Sold Price $394,500
Property Type Single Family Home
Sub Type Site Built
Listing Status Sold
Purchase Type For Sale
Square Footage 1,920 sqft
Price per Sqft $205
Subdivision Pine Rim Forest
MLS Listing ID 248958
Sold Date 03/20/24
Style Multi-Level
Bedrooms 3
Originating Board White Mountain Association of REALTORS®
Year Built 1997
Annual Tax Amount $1,824
Lot Size 10,018 Sqft
Acres 0.23
Property Sub-Type Site Built
Property Description
Fabulous Mountain Retreat in the Pines! The interior living space of this cozy two-story home offers an open family friendly floor plan. Make memories by the wood burning stove in the living room or in the kitchen around the customized island surrounded by beautiful hickory cabinets. There are three spacious bedrooms as well as an add'l bonus room, office or den. Primary suite w/ adjacent bathrooms are found on both floors. While the exterior boasts a newer white vinyl front yard fencing w/ expansive front porch, ideal for deer and elk watching over morning coffee or a majestic sunset. The rear of the properties chain link fencing w/ add'l 6' dog kennel offers security for pets, children, boats or RV's. Abundance storage w/ a tool shed offering...... electricity and loft storage, a woodshed and two add'l storage sheds, one of which is 16' long. New roof, stainless steel refrigerator and microwave along w/ washer and dryer this home has it all. Heavily wooded neighborhood. No HOA. Conveniently located to local services. County-maintained Road for easy year-round access. Must See!
Location
State AZ
County Navajo
Community Pine Rim Forest
Area Overgaard
Direction Hwy 260 to Pine Rim Road, Pine Rim Road to Rustling Pine Drive, R on Rustling Pine Drive to property on R at sign.
Rooms
Other Rooms Study Den
Interior
Interior Features Shower, Full Bath, Pantry, Kitchen/Dining Room Combo, Breakfast Bar, Vaulted Ceiling(s), Split Bedroom, Master Downstairs
Heating Bottled Gas, Forced Air, Wood
Cooling Window Unit(s)
Flooring Carpet, Tile
Fireplaces Type Wood Burning Stove, Living Room
Fireplace Yes
Window Features Double Pane Windows
Appliance Washer, Dryer
Laundry Utility Room
Exterior
Exterior Feature ExteriorFeatures, Deck, Deck - Covered, Gutters Down Spouts, In The Trees, Landscaped, Tall Pines on Lot, Utility Building
Fence Private
Utilities Available Navopache, Propane Tank Owned, Metered Water Provider, Septic, Electricity Connected, Water Connected
View Y/N No
Roof Type Shingle,Pitched
Porch Deck, Deck - Covered
Garage No
Building
Lot Description Chain Link Fence, Partly Fenced, Wooded, Tall Pines On Lot, Landscaped
Foundation Stemwall
Architectural Style Multi-Level
Schools
High Schools Heber/Overgaard
School District Heber/Overgaard
Others
HOA Name No
Tax ID 206-39-015
Ownership No
Acceptable Financing Cash, Conventional, FHA, VA Loan
Listing Terms Cash, Conventional, FHA, VA Loan
Read Less



