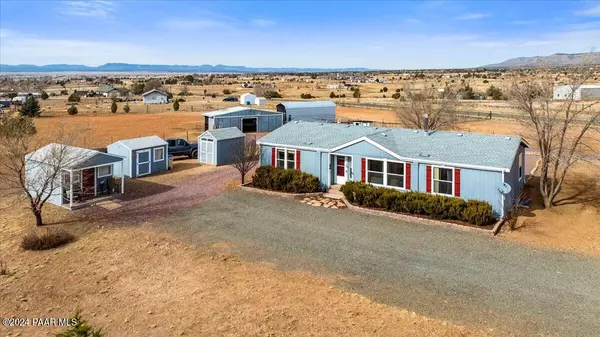For more information regarding the value of a property, please contact us for a free consultation.
25950 N Catalina ST Paulden, AZ 86334
Want to know what your home might be worth? Contact us for a FREE valuation!

Our team is ready to help you sell your home for the highest possible price ASAP
Key Details
Sold Price $399,000
Property Type Mobile Home
Sub Type Mfg/Mobile
Listing Status Sold
Purchase Type For Sale
Square Footage 1,748 sqft
Price per Sqft $228
Subdivision Antelope Lakes
MLS Listing ID 1061603
Sold Date 03/20/24
Style Double Wide
Bedrooms 3
Full Baths 2
HOA Y/N false
Originating Board paar
Year Built 2006
Annual Tax Amount $757
Tax Year 2023
Lot Size 2.590 Acres
Acres 2.59
Property Description
Welcome to this inviting residence that embraces a popular split floor plan layout, creating a comfortable and stylish living space. Enter into the large living room that provides ample space for relaxation and seamlessly flows into the well-appointed kitchen and dining area. The kitchen, designed for culinary enthusiasts, features ample raised panel cabinetry, gas range, and a versatile island that adds both counter space and storage. The adjacent dining room offers substantial space, making it perfect for hosting gatherings with friends and family. The owner's suite is a haven, boasting a spacious walk-in closet, dual-sink vanity, luxurious garden tub and walk-in shower. Across the home, the guest bedrooms offer walk-in closets and convenient access to a well-appointed full guest bath.
Location
State AZ
County Yavapai
Rooms
Other Rooms Family Room, Hobby/Studio, Laundry Room, Storage, Workshop
Basement Crawl Space, Piers, Stem Wall
Interior
Interior Features Ceiling Fan(s), Eat-in Kitchen, Garden Tub, Kit/Din Combo, Kitchen Island, Laminate Counters, Live on One Level, Master On Main, Raised Ceilings 9+ft, Rev Osmosis System, Smoke Detector(s), Walk-In Closet(s), Wash/Dry Connection
Heating Forced Air Gas, Propane
Cooling Central Air
Flooring Laminate
Appliance Dishwasher, Disposal, Gas Range, Range, Refrigerator
Exterior
Exterior Feature Barn(s), Corral/Arena, Dog Run, Driveway Gravel, Fence - Backyard, Fence - Perimeter, Landscaping-Front, Landscaping-Rear, Native Species, Patio-Covered, Porch-Covered, Porch-Enclosed, Porch Screened, Spa/Hot Tub, Storm Gutters, Well/Pump House, Workshop
Garage Off Street, Parking Spaces
Utilities Available Service - 220v, Cable TV On-Site, Electricity On-Site, Propane - Rent, Propane, Well Private, WWT - Septic Conv
View Granite Mountain, Mingus Mountain, Mountain(s), Panoramic
Roof Type Composition
Building
Story 1
Structure Type Wood Frame
Others
Acceptable Financing 1031 Exchange, Cash, Conventional, FHA, VA
Listing Terms 1031 Exchange, Cash, Conventional, FHA, VA
Read Less
Bought with Keller Williams Arizona Realty
GET MORE INFORMATION




