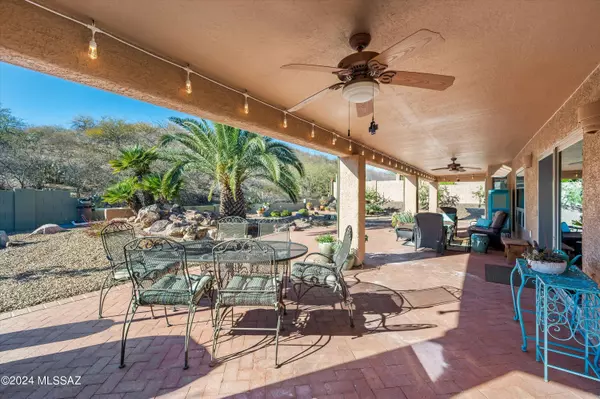For more information regarding the value of a property, please contact us for a free consultation.
38358 S Desert Bluff Drive Tucson, AZ 85739
Want to know what your home might be worth? Contact us for a FREE valuation!

Our team is ready to help you sell your home for the highest possible price ASAP
Key Details
Sold Price $545,000
Property Type Single Family Home
Sub Type Single Family Residence
Listing Status Sold
Purchase Type For Sale
Square Footage 1,936 sqft
Price per Sqft $281
Subdivision Saddlebrooke
MLS Listing ID 22400970
Sold Date 03/20/24
Style Contemporary
Bedrooms 2
Full Baths 2
HOA Fees $291/mo
HOA Y/N Yes
Year Built 1999
Annual Tax Amount $2,469
Tax Year 2022
Lot Size 8,520 Sqft
Acres 0.2
Property Description
Meticulously maintained Laredo model with captivating mountain views & a backyard oasis, where privacy is ensured with no homes directly behind and elevation changes between neighbors. Kitchen upgrades; new exquisite soft-close cabinets, ample storage through numerous drawers and pullouts, extended island, newer SS appliances & granite countertops. Additional enhancements include renovated bathrooms, engineered hardwood floors throughout, designer paint palette w/tasteful window coverings grace every room & screened security doors at the front entrance and primary bedroom slider. New irrigation system maintains the updated landscape, showcasing a mesmerizing waterfall. Two-car garage, extended in both length and width, is an added bonus. This home is move-in ready!
Location
State AZ
County Pinal
Area Upper Northwest
Zoning Other - CALL
Rooms
Other Rooms Den
Guest Accommodations None
Dining Room Breakfast Bar, Breakfast Nook, Dining Area
Kitchen Dishwasher, Electric Oven, Garbage Disposal, Gas Cooktop, Microwave, Refrigerator, Warming Drawer
Interior
Interior Features Bay Window, Ceiling Fan(s), Dual Pane Windows, Foyer, High Ceilings 9+, Split Bedroom Plan, Vaulted Ceilings, Walk In Closet(s), Water Softener
Hot Water Natural Gas
Heating Forced Air
Cooling Central Air
Flooring Engineered Wood
Fireplaces Type None
Fireplace N
Laundry Dryer, Electric Dryer Hookup, Laundry Room, Washer
Exterior
Exterior Feature Waterfall/Pond
Garage Attached Garage Cabinets, Electric Door Opener, Extended Length
Garage Spaces 2.0
Fence Block
Community Features Basketball Court, Exercise Facilities, Golf, Jogging/Bike Path, Paved Street, Pickleball
Amenities Available Clubhouse, Pickleball, Pool, Sauna, Security, Spa/Hot Tub, Tennis Courts
View Desert, Mountains
Roof Type Tile
Accessibility Door Levers, Level
Road Frontage Paved
Parking Type None
Private Pool No
Building
Lot Description Borders Common Area, East/West Exposure
Story One
Sewer Connected
Water Water Company
Level or Stories One
Schools
Elementary Schools Other
Middle Schools Other
High Schools Other
School District Other
Others
Senior Community Yes
Acceptable Financing Cash, Conventional, VA
Horse Property No
Listing Terms Cash, Conventional, VA
Special Listing Condition None
Read Less

Copyright 2024 MLS of Southern Arizona
Bought with OMNI Homes International
GET MORE INFORMATION




