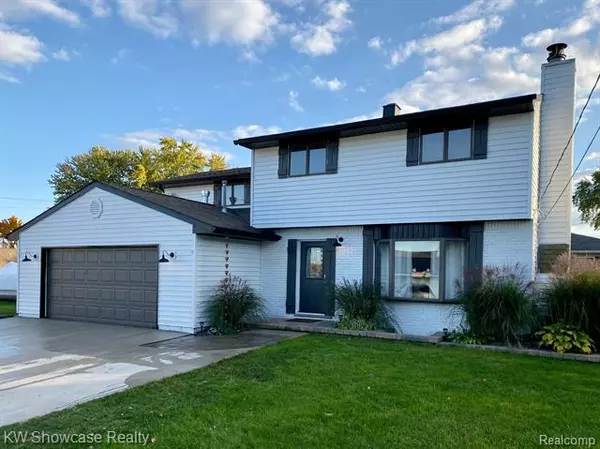For more information regarding the value of a property, please contact us for a free consultation.
10217 LAKESIDE Drive White Lake, MI 48386
Want to know what your home might be worth? Contact us for a FREE valuation!

Our team is ready to help you sell your home for the highest possible price ASAP
Key Details
Sold Price $425,000
Property Type Single Family Home
Sub Type Colonial
Listing Status Sold
Purchase Type For Sale
Square Footage 1,938 sqft
Price per Sqft $219
Subdivision Teggerdine Beach
MLS Listing ID 20230044848
Sold Date 07/14/23
Style Colonial
Bedrooms 4
Full Baths 2
Half Baths 1
Construction Status Platted Sub.
HOA Y/N no
Originating Board Realcomp II Ltd
Year Built 1971
Annual Tax Amount $3,756
Lot Size 9,147 Sqft
Acres 0.21
Lot Dimensions 120X165X45X84
Property Description
THIS STUNNING HOME HAS BEEN COMPLETELY UPDATED INSIDE AND OUT WITH BEAUTIFUL HEATED IN-GROUND POOL * DESIGNER PERFECT HOME FEATURING LARGE OPEN CUSTOM KITCHEN WITH ISLAND, STAINLESS STEEL APPLIANCES AND QUARTZ COUNTER TOPS OPEN TO BEAUTIFUL DINING ROOM WITH FIREPLACE AND BAY WINDOW * COZY FAMILY ROOM WITH FIREPLACE * SPACIOUS FIRST FLOOR LAUNDRY WITH DOOR WALL FOR EASY ACCESS TO POOL * HUGE PRIMARY BEDROOM WITH FIREPLACE AND LUXURY BATH * 3 ADDITIONAL BEDROOMS ON 2ND FLOOR * FINISHED LOWER LEVEL WITH EGRESS WINDOW AND LARGE UTILITY ROOM WITH 2ND LAUNDRY OPTIONS * BEAUTIFUL WATER VIEWS OF OXBOW LAKE FROM EVERY WINDOW * VACATION AT HOME WITH HEATED IN GROUND FIRBERGLASS POOL AND HUGE PATIO FOR ENTERTAINING * THIS HOME IS A MUST SEE *
Location
State MI
County Oakland
Area White Lake Twp
Direction M-59 TO SOUTH ON LAKESIDE TO HOUSE
Body of Water OXBOW
Rooms
Basement Daylight, Finished
Interior
Interior Features Smoke Alarm, 100 Amp Service, Circuit Breakers, Egress Window(s), High Spd Internet Avail, Furnished - Negotiable, Programmable Thermostat, Furnished - Yes
Hot Water Natural Gas
Heating Forced Air
Cooling Ceiling Fan(s), Central Air
Fireplace yes
Heat Source Natural Gas
Laundry 1
Exterior
Exterior Feature Lighting, Fenced, Pool - Inground
Parking Features Direct Access, Electricity, Door Opener, Attached
Garage Description 2 Car
Fence Fenced
Water Access Desc All Sports Lake
Roof Type Asphalt
Porch Porch - Covered, Patio, Porch, Patio - Covered
Road Frontage Paved
Garage yes
Private Pool 1
Building
Lot Description Corner Lot, Irregular, Level
Foundation Basement
Sewer Septic Tank (Existing)
Water Well (Existing)
Architectural Style Colonial
Warranty No
Level or Stories 2 Story
Structure Type Brick,Vinyl
Construction Status Platted Sub.
Schools
School District Huron Valley
Others
Pets Allowed Yes
Tax ID 1222476005
Ownership Short Sale - No,Private Owned
Assessment Amount $204
Acceptable Financing Cash, Conventional, FHA, VA
Rebuilt Year 2022
Listing Terms Cash, Conventional, FHA, VA
Financing Cash,Conventional,FHA,VA
Read Less

©2025 Realcomp II Ltd. Shareholders
Bought with Century 21 Curran & Oberski

